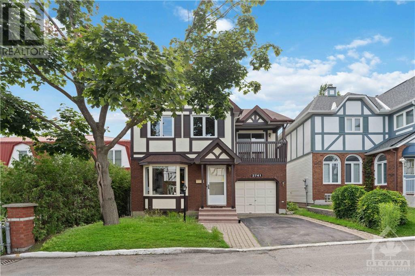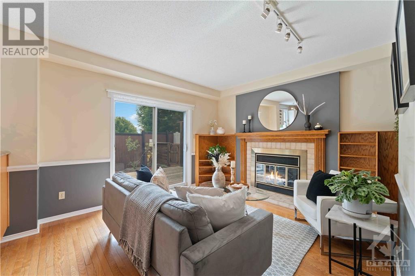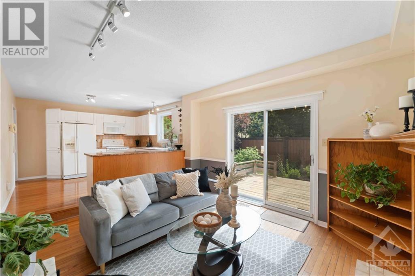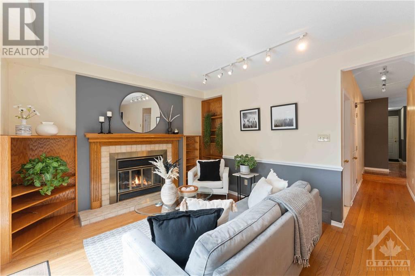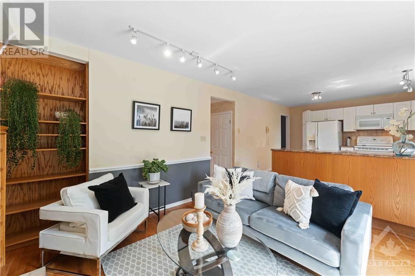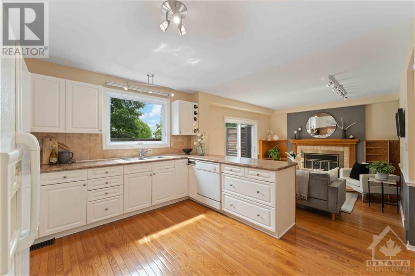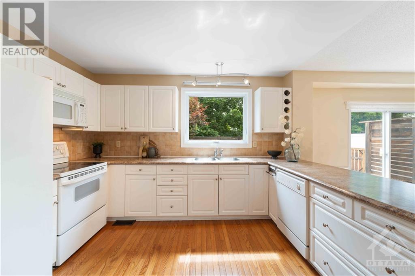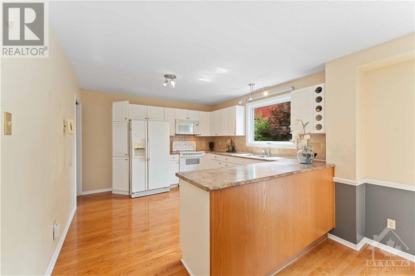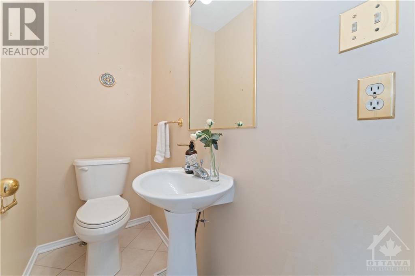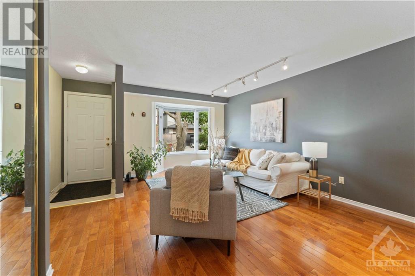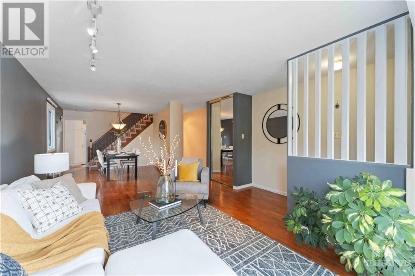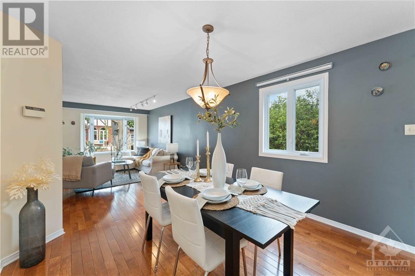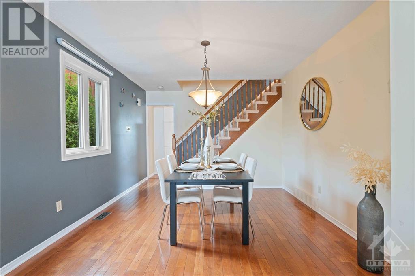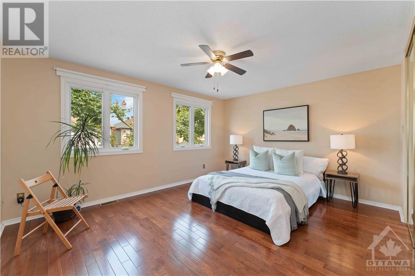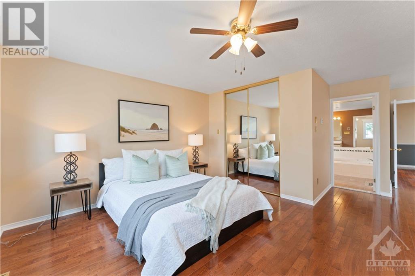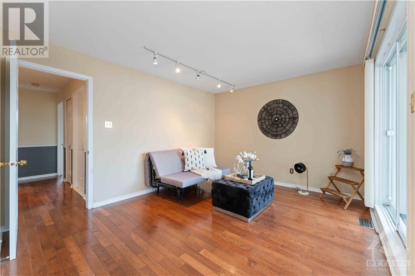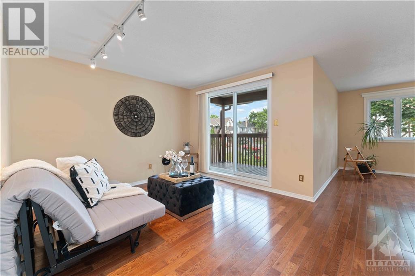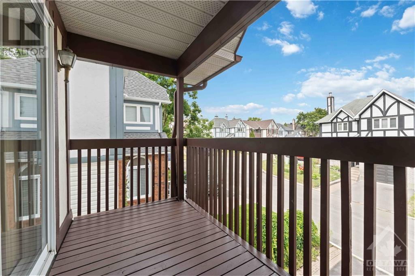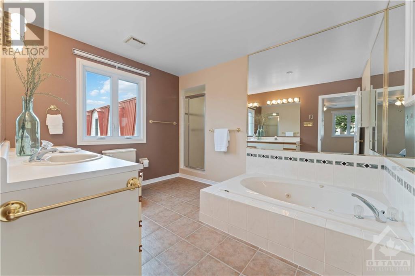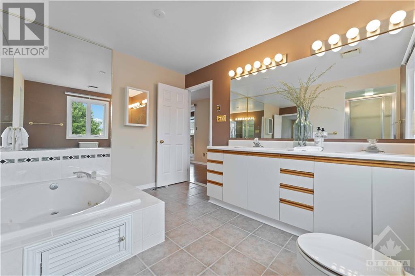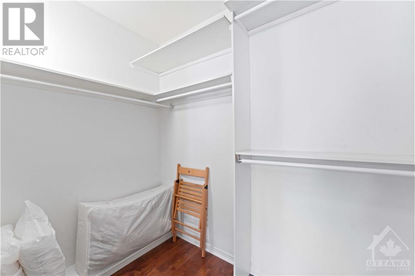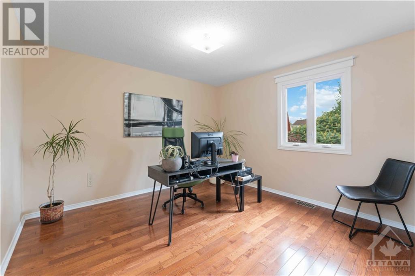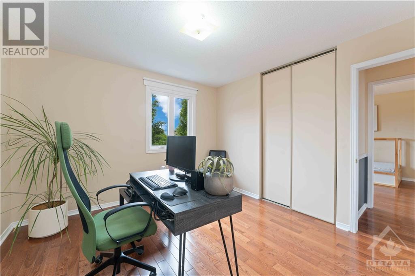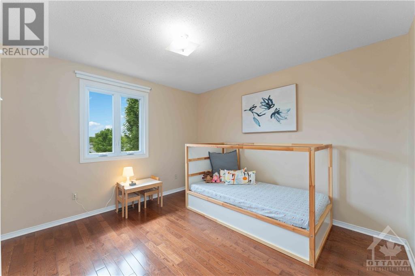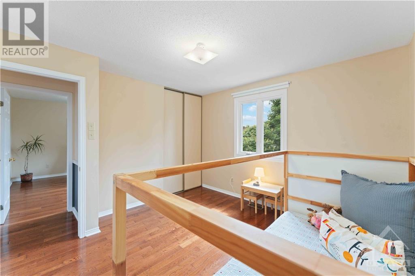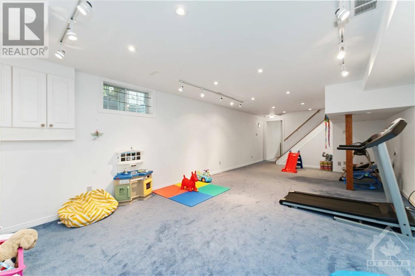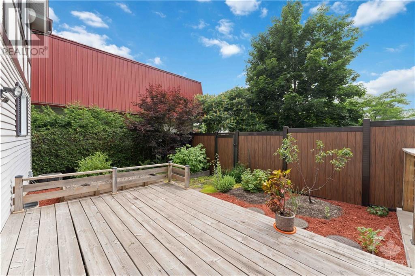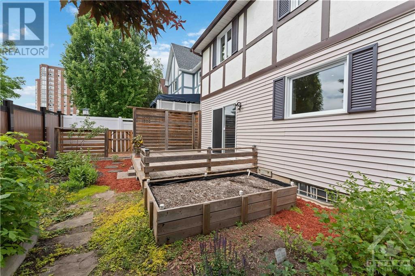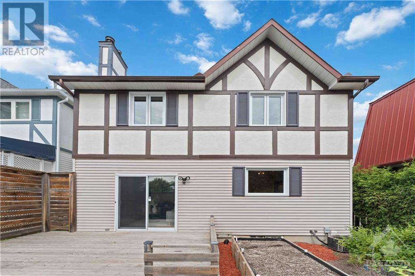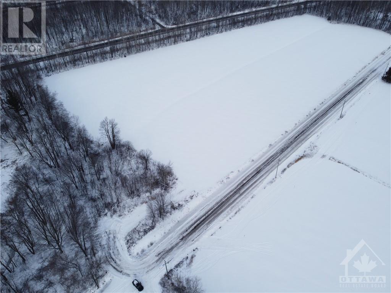2741 MASSICOTTE LANE
Ottawa, Ontario K1T3G9
$655,000
| Bathroom Total | 3 |
| Bedrooms Total | 3 |
| Half Bathrooms Total | 1 |
| Year Built | 1987 |
| Cooling Type | Central air conditioning |
| Flooring Type | Hardwood |
| Heating Type | Forced air |
| Heating Fuel | Natural gas |
| Stories Total | 2 |
| Primary Bedroom | Second level | 24'0" x 13'0" |
| Bedroom | Second level | 12'0" x 12'0" |
| Bedroom | Second level | 12'0" x 11'0" |
| 5pc Ensuite bath | Second level | Measurements not available |
| Full bathroom | Second level | Measurements not available |
| Recreation room | Basement | 32'0" x 13'0" |
| Living room | Main level | 17'9" x 10'6" |
| Family room | Main level | 13'6" x 11'0" |
| Kitchen | Main level | 11'0" x 11'0" |
| Dining room | Main level | 10'1" x 10'0" |
| Partial bathroom | Main level | Measurements not available |
YOU MIGHT ALSO LIKE THESE LISTINGS
CONTACT US
Get In Touch
Biju George
Sales Representative
Royal LePage Team Realty, Brokerage
200-1335 Carling Avenue,
Ottawa, ON K1Z 8N8
Cell: 1-613-761- 3219
Bus: 1-613-725-1171
Fax: 1-613-725-3323
The trade marks displayed on this site, including CREA®, MLS®, Multiple Listing Service®, and the associated logos and design marks are owned by the Canadian Real Estate Association. REALTOR® is a trade mark of REALTOR® Canada Inc., a corporation owned by Canadian Real Estate Association and the National Association of REALTORS®. Other trade marks may be owned by real estate boards and other third parties. Nothing contained on this site gives any user the right or license to use any trade mark displayed on this site without the express permission of the owner.
powered by WEBKITS
