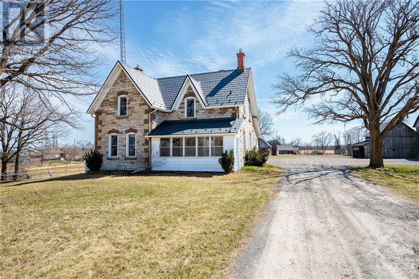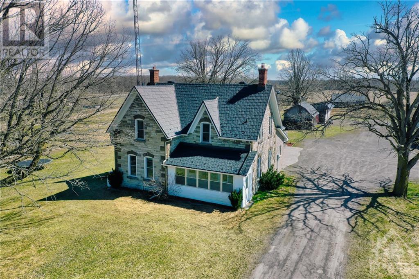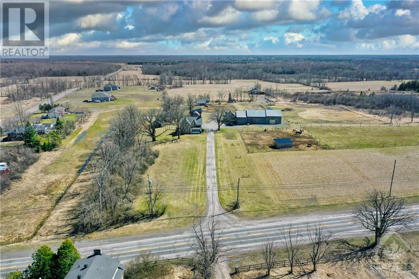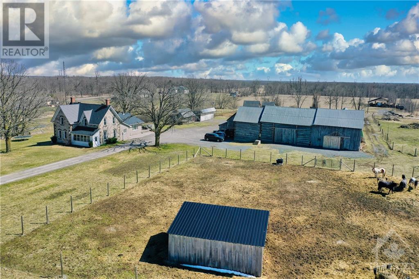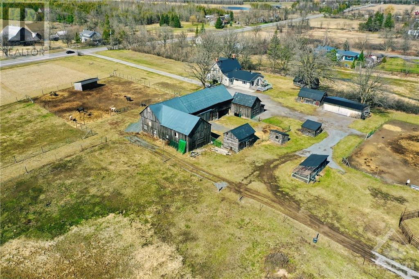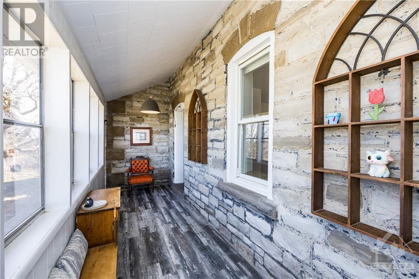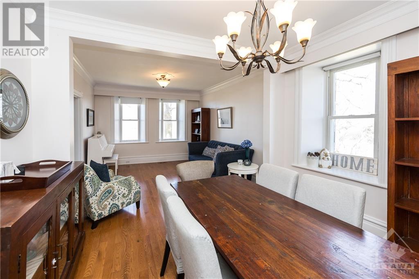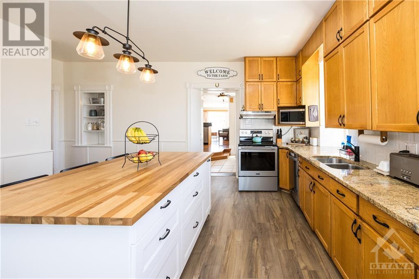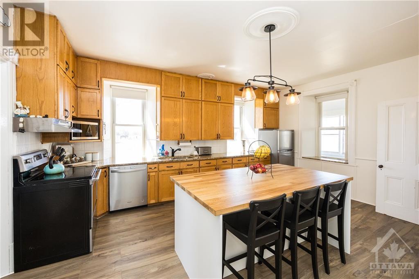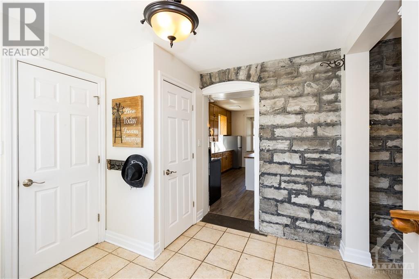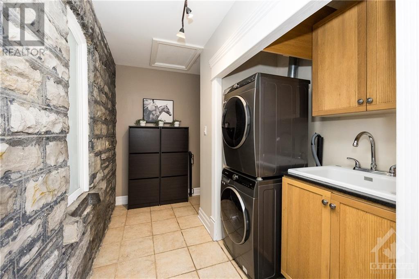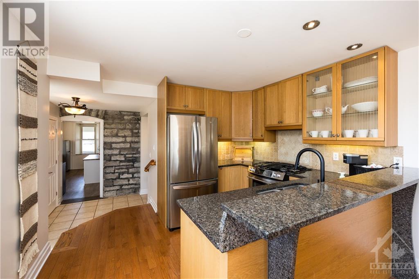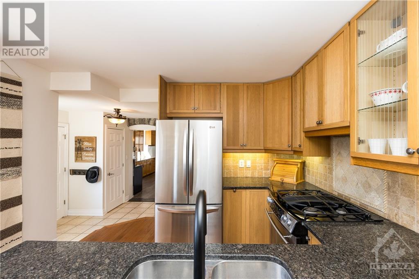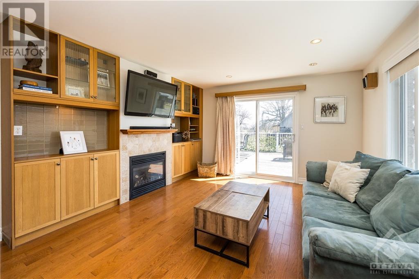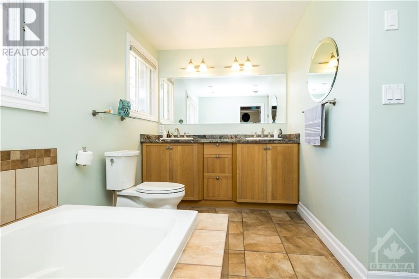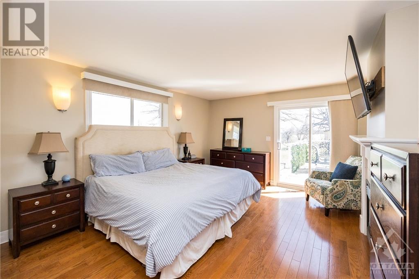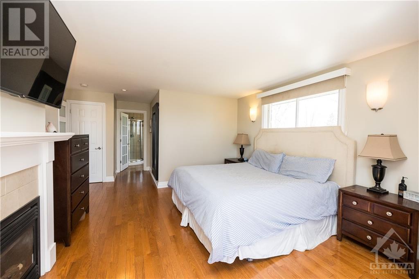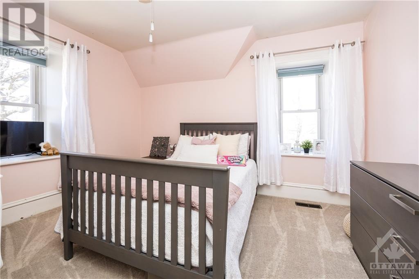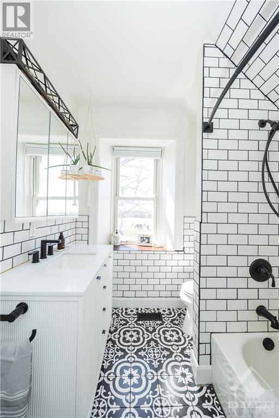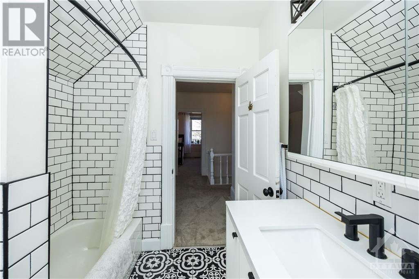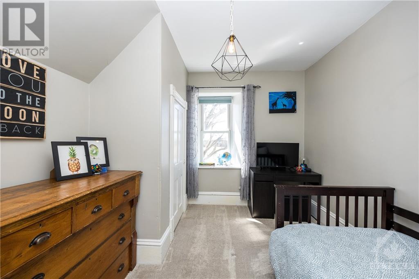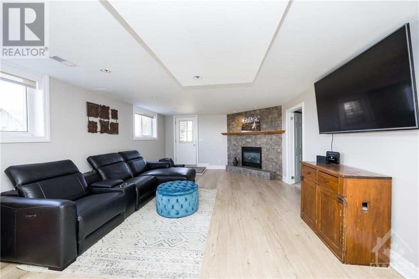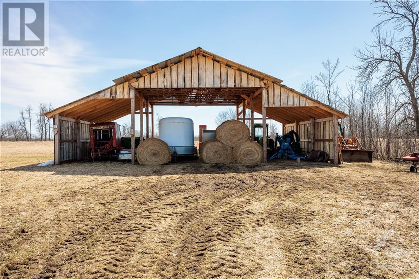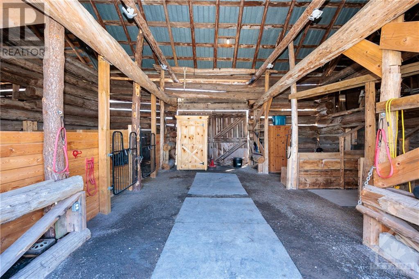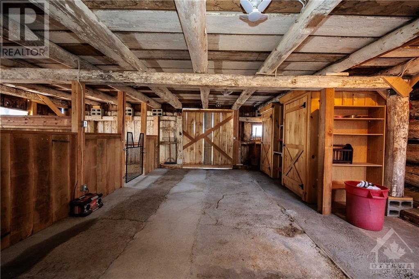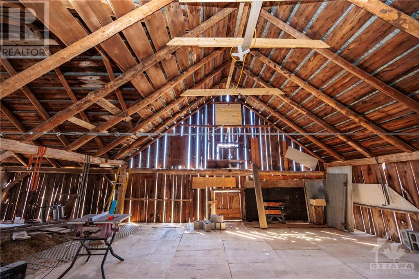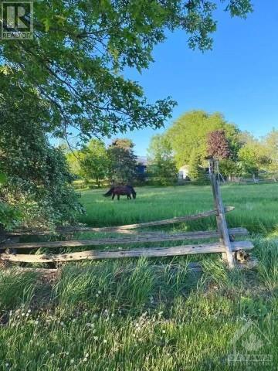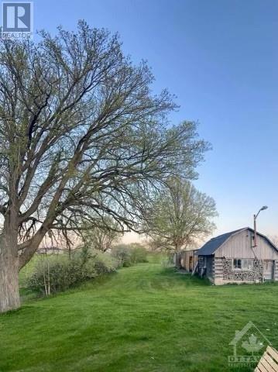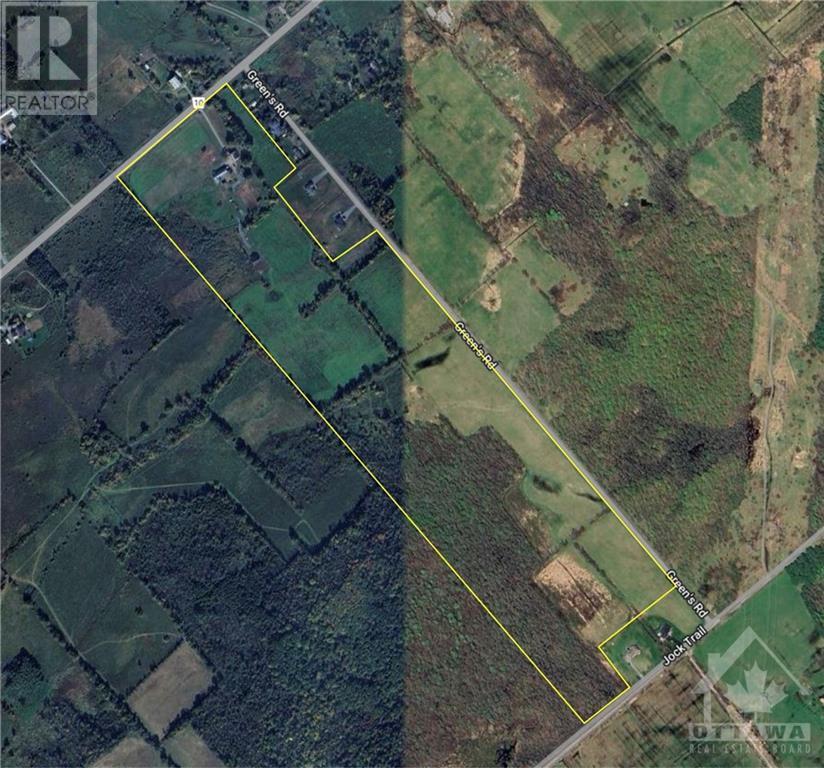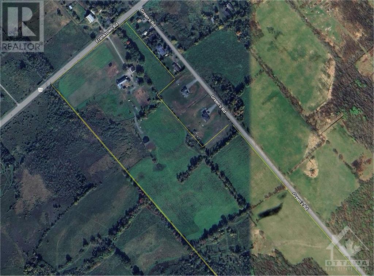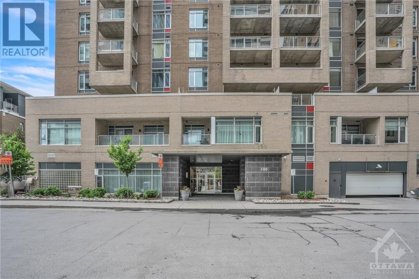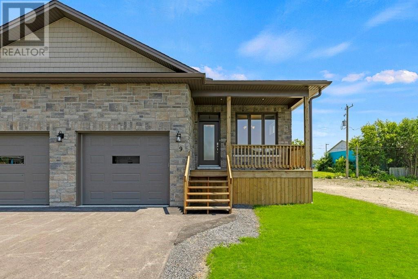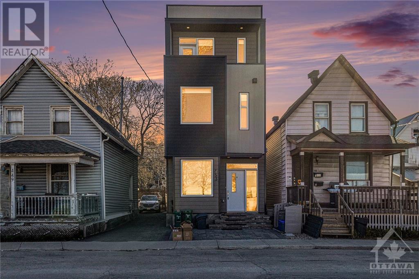7350 FRANKTOWN ROAD
Ottawa, Ontario K0A2Z0
$1,799,000
ID# 1385692
| Bathroom Total | 4 |
| Bedrooms Total | 4 |
| Half Bathrooms Total | 1 |
| Year Built | 1900 |
| Cooling Type | Central air conditioning |
| Flooring Type | Hardwood, Laminate, Tile |
| Heating Type | Forced air |
| Heating Fuel | Propane |
| Primary Bedroom | Second level | 13'1" x 12'2" |
| Bedroom | Second level | 12'1" x 10'0" |
| Bedroom | Second level | 12'2" x 9'8" |
| 4pc Bathroom | Second level | 7'6" x 6'10" |
| Recreation room | Lower level | 24'6" x 13'11" |
| 3pc Bathroom | Lower level | 7'3" x 7'2" |
| Den | Lower level | 11'2" x 9'0" |
| Storage | Lower level | 26'9" x 9'11" |
| Utility room | Lower level | 15'3" x 11'2" |
| Foyer | Main level | 9'3" x 8'11" |
| Living room | Main level | 13'3" x 12'3" |
| Dining room | Main level | 12'3" x 9'8" |
| Kitchen | Main level | 18'6" x 17'5" |
| 2pc Bathroom | Main level | 8'9" x 3'5" |
| Living room/Fireplace | Secondary Dwelling Unit | 15'6" x 13'0" |
| Kitchen | Secondary Dwelling Unit | 14'10" x 11'6" |
| Primary Bedroom | Secondary Dwelling Unit | 22'0" x 14'4" |
| 5pc Ensuite bath | Secondary Dwelling Unit | 13'10" x 10'10" |
YOU MIGHT ALSO LIKE THESE LISTINGS
Previous
Next
