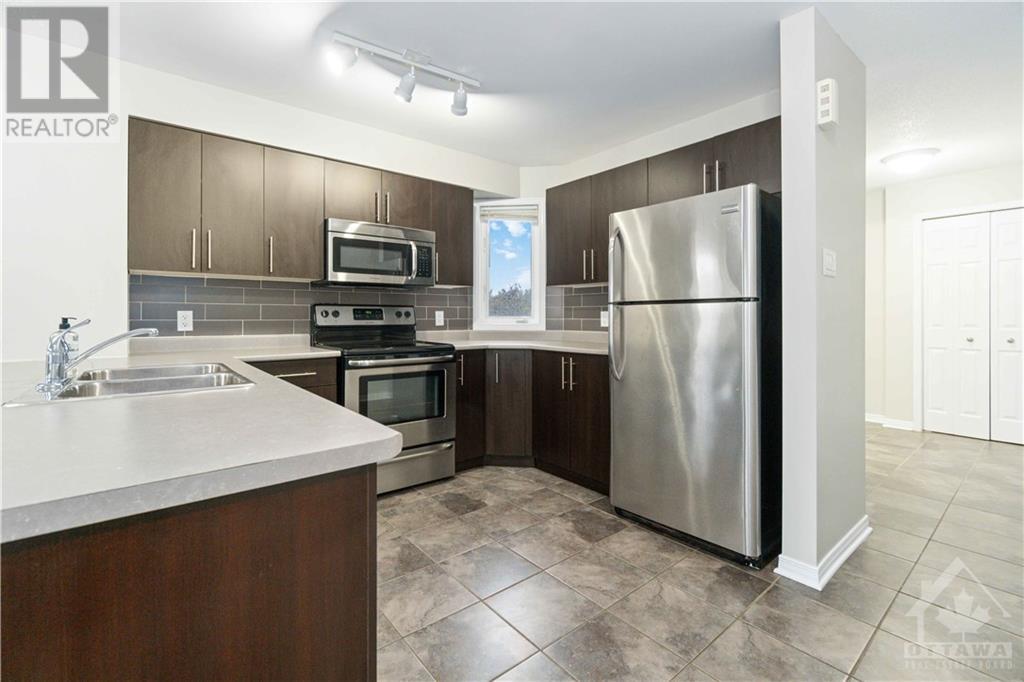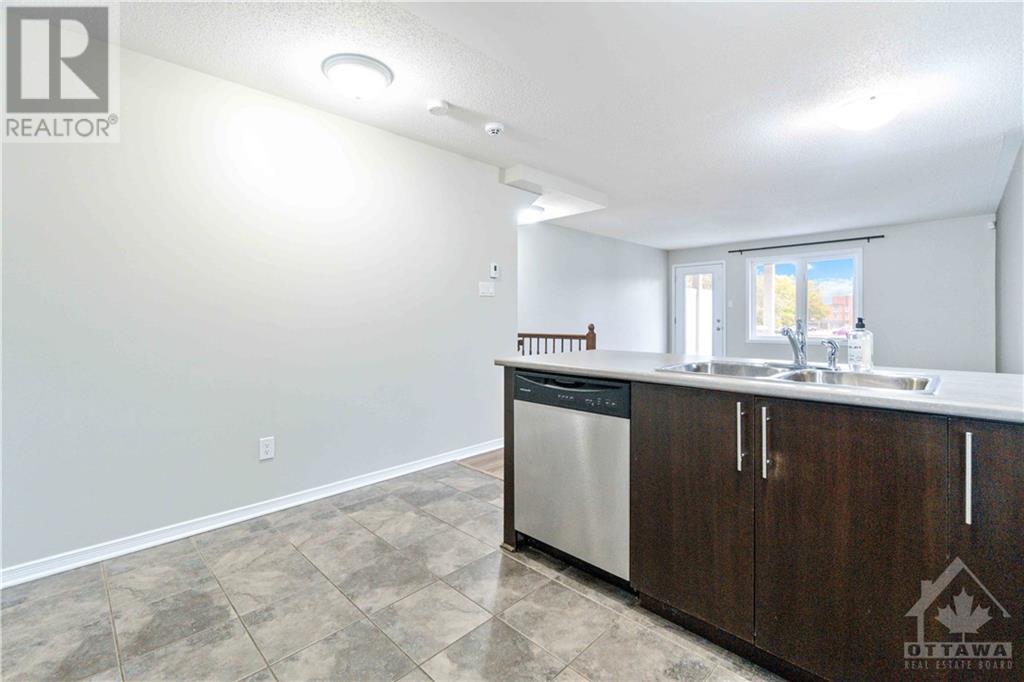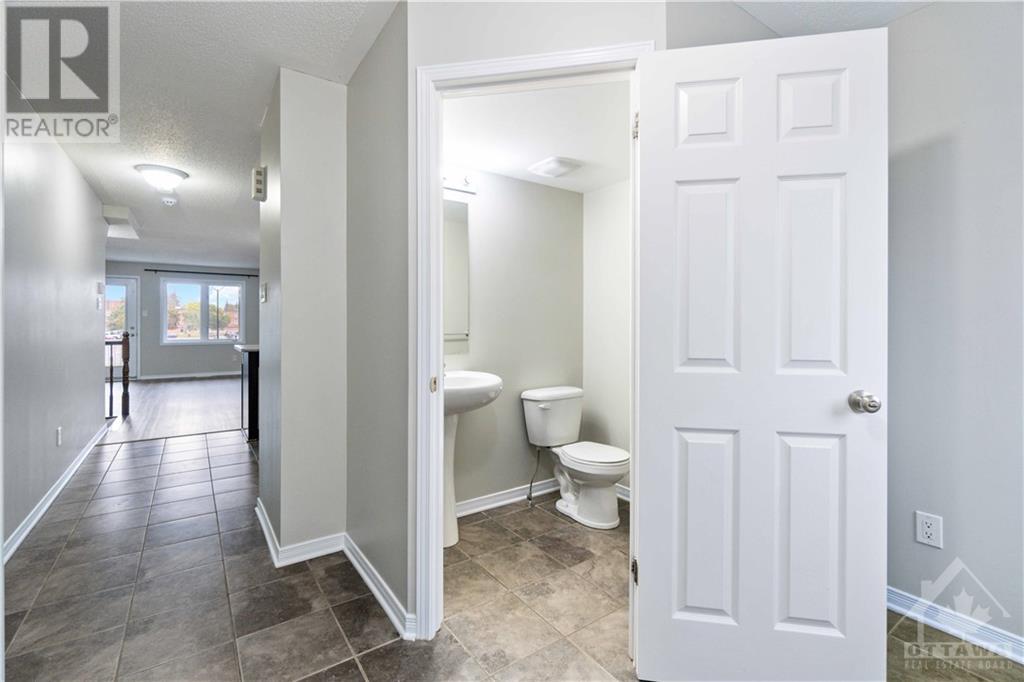259 FIR LANE
Kemptville, Ontario K0G1J0
$2,500
ID# 1414978
| Bathroom Total | 2 |
| Bedrooms Total | 3 |
| Half Bathrooms Total | 1 |
| Year Built | 2012 |
| Cooling Type | Central air conditioning |
| Flooring Type | Wall-to-wall carpet, Tile |
| Heating Type | Forced air |
| Heating Fuel | Natural gas |
| Stories Total | 2 |
| Laundry room | Second level | 7'1" x 6'9" |
| Primary Bedroom | Lower level | 11'9" x 11'9" |
| 4pc Bathroom | Lower level | Measurements not available |
| Bedroom | Lower level | 9'2" x 9'3" |
| Bedroom | Lower level | 9'11" x 9'0" |
| Living room | Main level | 14'0" x 12'3" |
| 2pc Bathroom | Main level | Measurements not available |
| Dining room | Main level | 8'7" x 9'0" |
| Kitchen | Main level | 10'10" x 8'7" |
| Foyer | Main level | Measurements not available |
YOU MIGHT ALSO LIKE THESE LISTINGS
Previous
Next























































