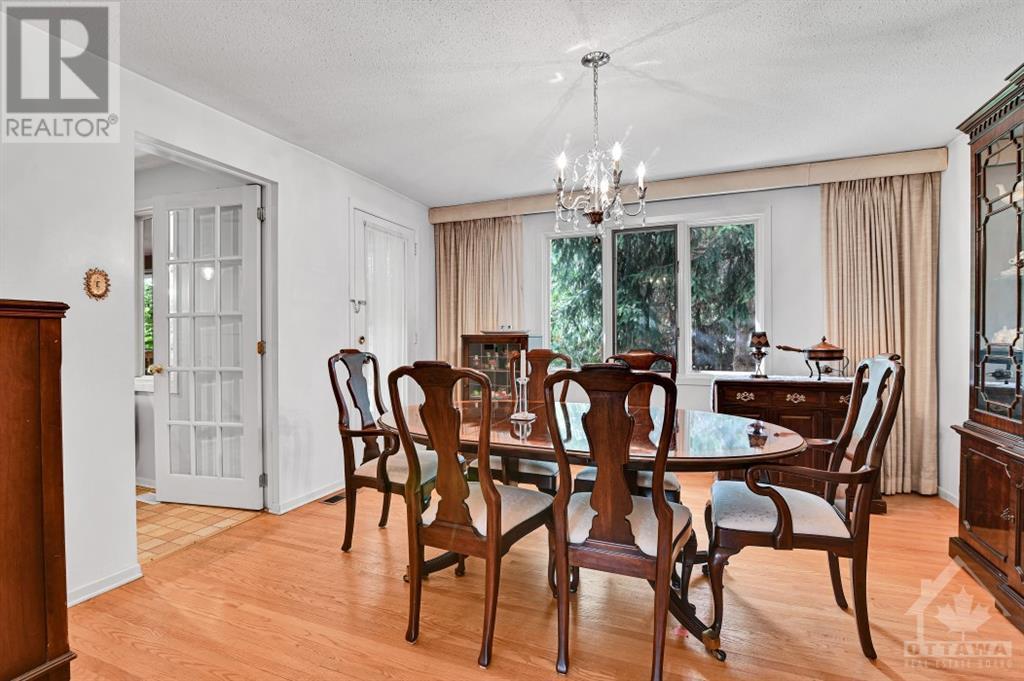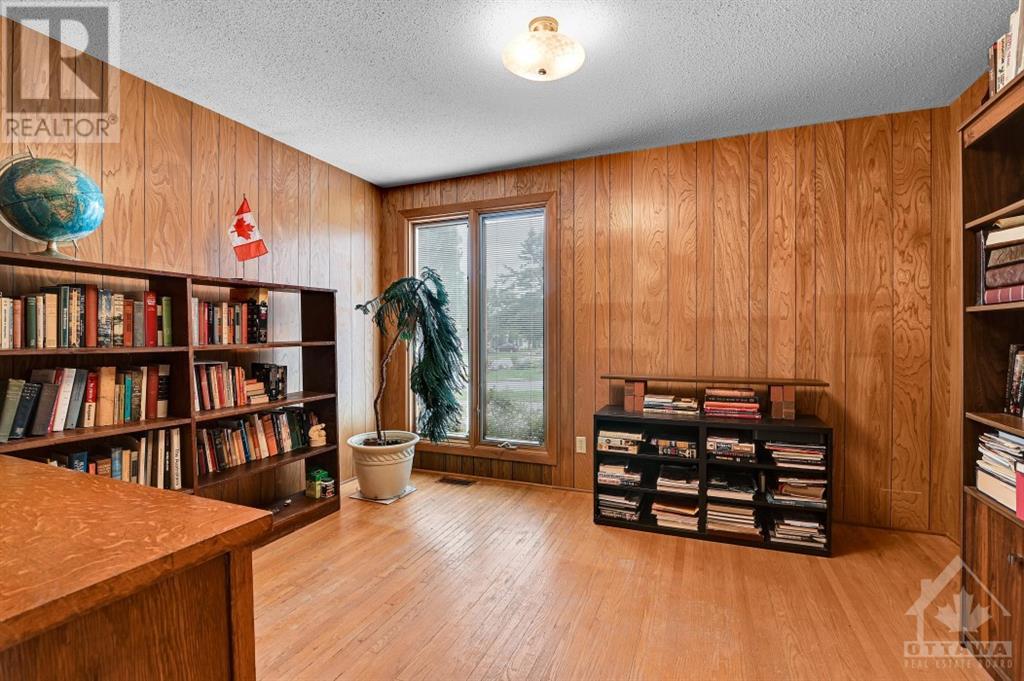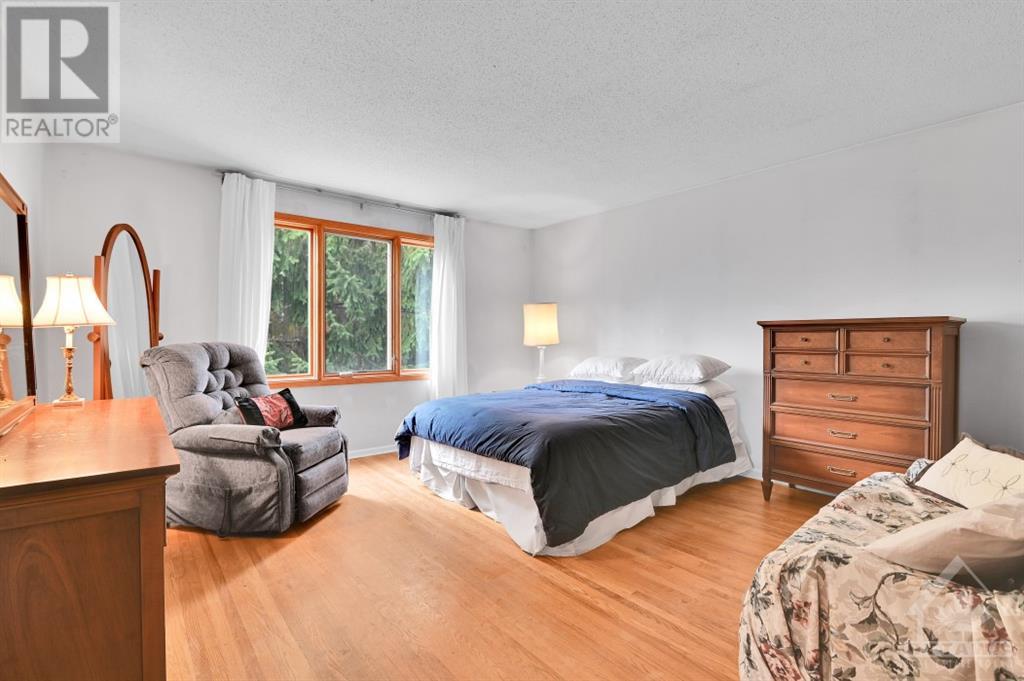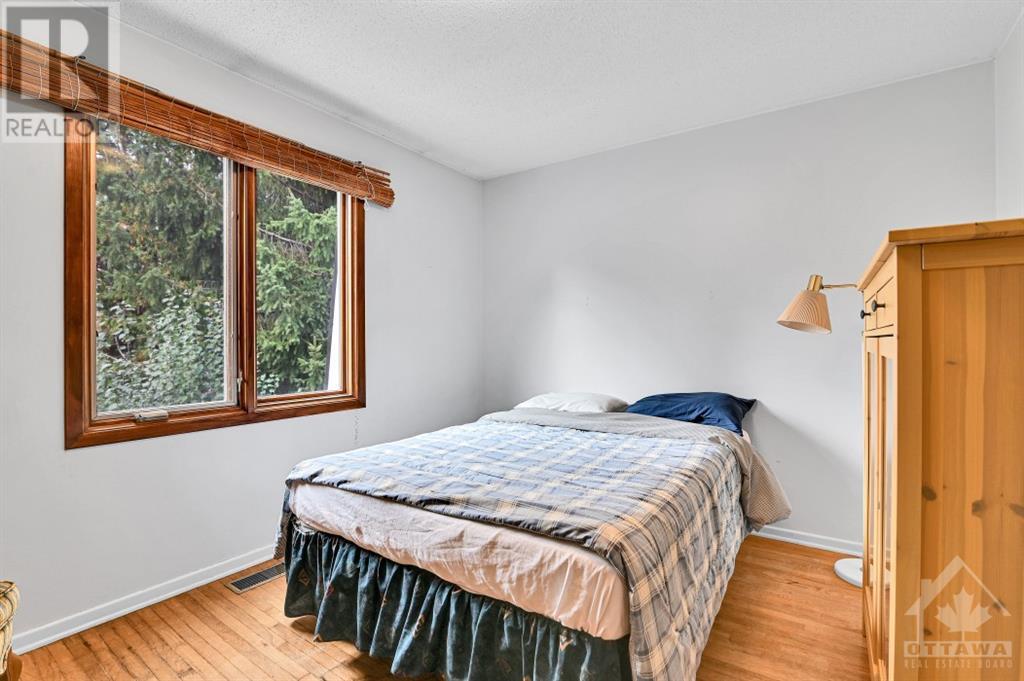34 FARLANE BOULEVARD
Ottawa, Ontario K2E5H4
$849,900
ID# 1416771
| Bathroom Total | 3 |
| Bedrooms Total | 4 |
| Half Bathrooms Total | 1 |
| Year Built | 1970 |
| Cooling Type | None |
| Flooring Type | Mixed Flooring, Hardwood, Linoleum |
| Heating Type | Forced air |
| Heating Fuel | Oil |
| Stories Total | 2 |
| Primary Bedroom | Second level | 17'2" x 13'8" |
| 4pc Ensuite bath | Second level | 7'9" x 5'8" |
| Bedroom | Second level | 11'10" x 11'0" |
| Bedroom | Second level | 13'0" x 11'0" |
| Bedroom | Second level | 12'4" x 9'7" |
| 4pc Bathroom | Second level | 8'4" x 7'9" |
| Storage | Lower level | 44'5" x 32'1" |
| Laundry room | Lower level | Measurements not available |
| Foyer | Main level | 11'8" x 8'3" |
| Living room/Fireplace | Main level | 19'0" x 13'0" |
| Dining room | Main level | 13'0" x 12'11" |
| Kitchen | Main level | 13'3" x 10'10" |
| Living room | Main level | 13'3" x 12'10" |
| Office | Main level | 12'4" x 11'1" |
| Partial bathroom | Main level | 5'2" x 5'1" |
YOU MIGHT ALSO LIKE THESE LISTINGS
Previous
Next




















































