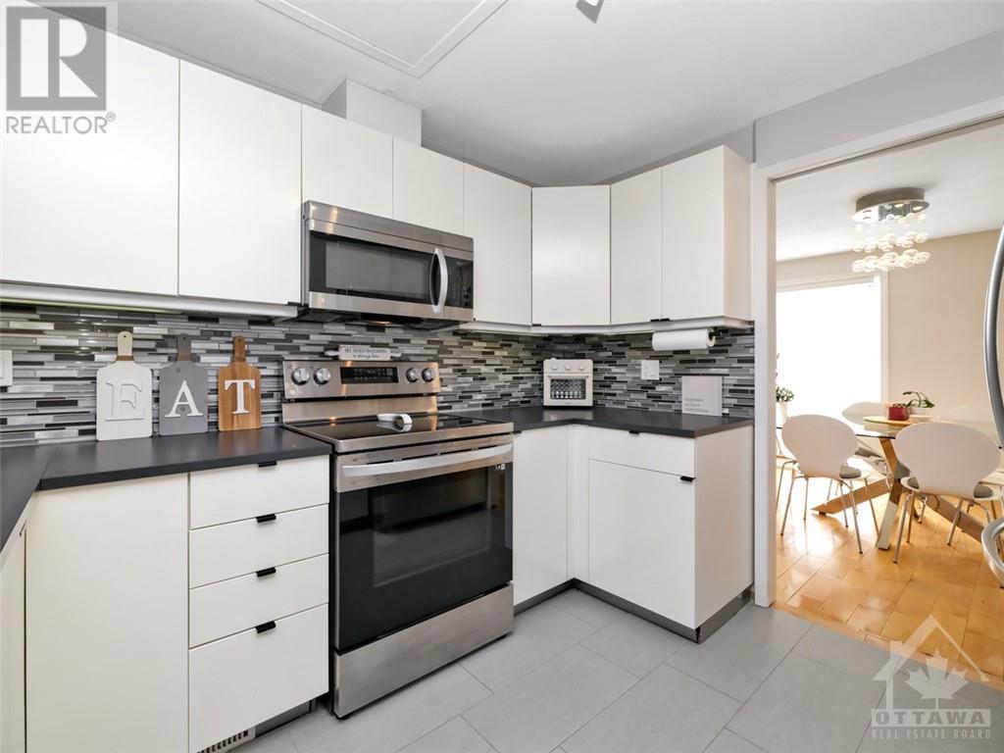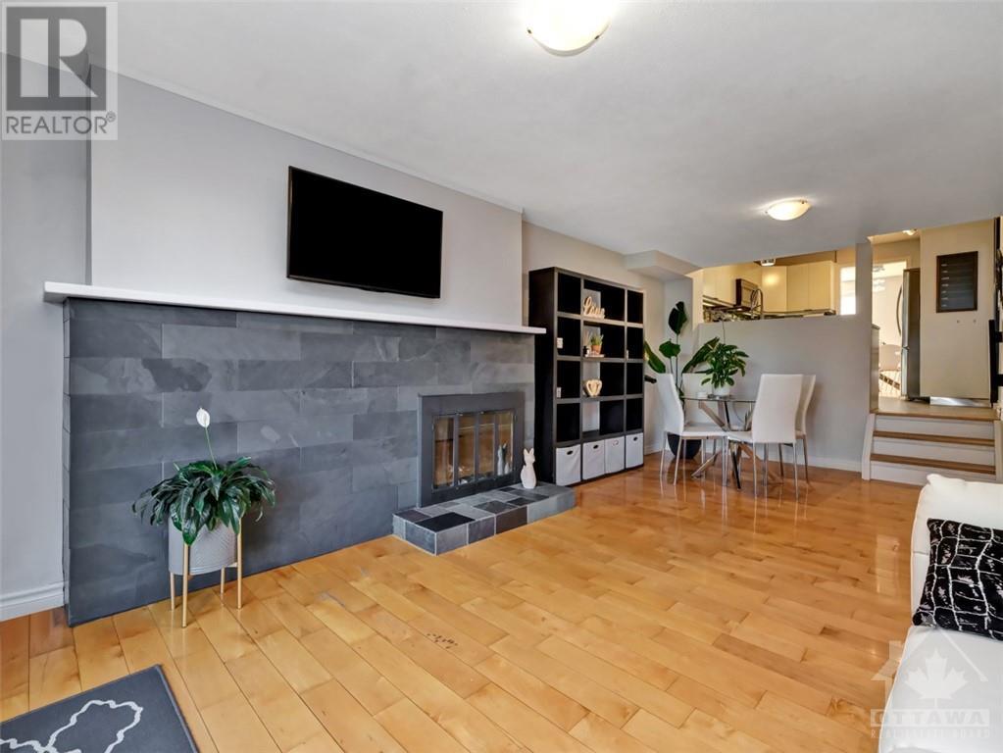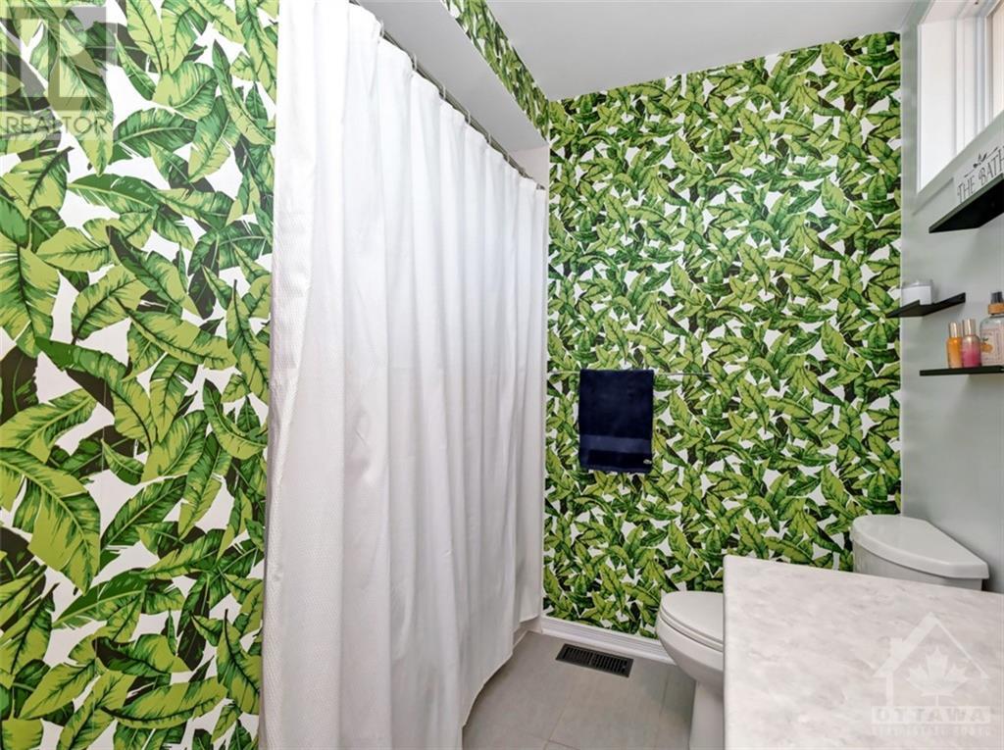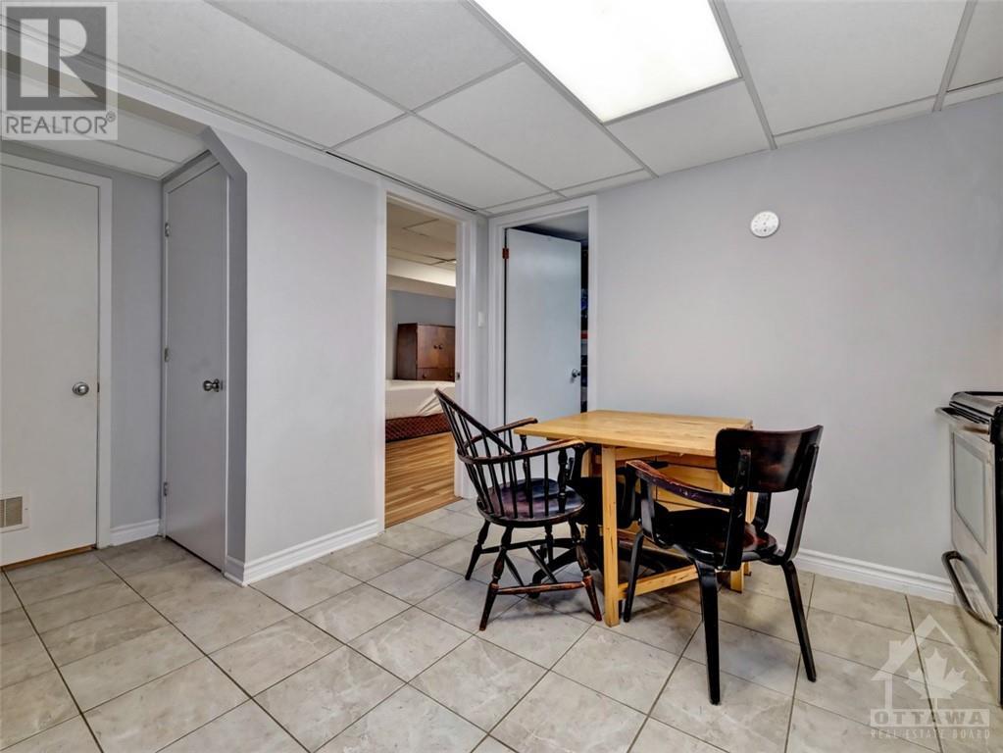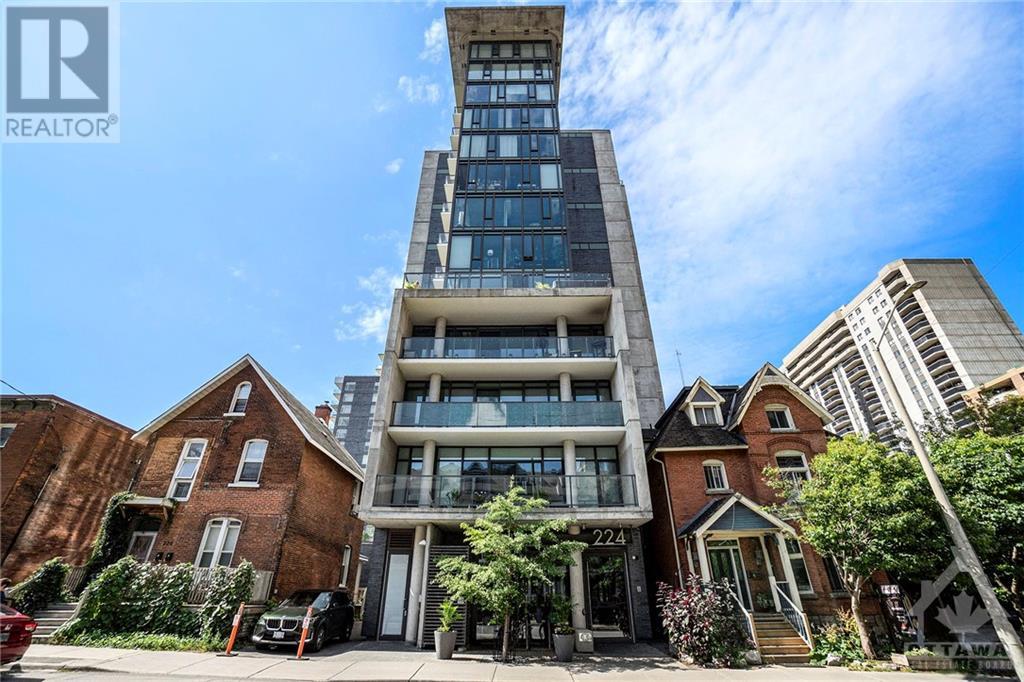7 MEDHURST DRIVE
Ottawa, Ontario K2G3X7
$639,900
ID# 1418367
| Bathroom Total | 2 |
| Bedrooms Total | 4 |
| Half Bathrooms Total | 0 |
| Year Built | 1975 |
| Cooling Type | Central air conditioning |
| Flooring Type | Hardwood, Laminate, Tile |
| Heating Type | Forced air |
| Heating Fuel | Natural gas |
| Bedroom | Second level | 9'11" x 9'7" |
| Bedroom | Second level | 11'0" x 13'9" |
| Primary Bedroom | Second level | 10'10" x 13'9" |
| 4pc Bathroom | Second level | Measurements not available |
| Kitchen | Basement | 14'3" x 11'5" |
| Bedroom | Basement | 10'6" x 9'8" |
| Bedroom | Basement | 9'5" x 13'3" |
| Laundry room | Basement | Measurements not available |
| Living room | Main level | 11'2" x 17'2" |
| Dining room | Main level | 9'10" x 10'10" |
| Kitchen | Main level | 9'10" x 10'9" |
| Family room | Main level | 11'9" x 21'2" |
| 3pc Bathroom | Main level | Measurements not available |
| Bedroom | Main level | 9'1" x 12'1" |
YOU MIGHT ALSO LIKE THESE LISTINGS
Previous
Next







