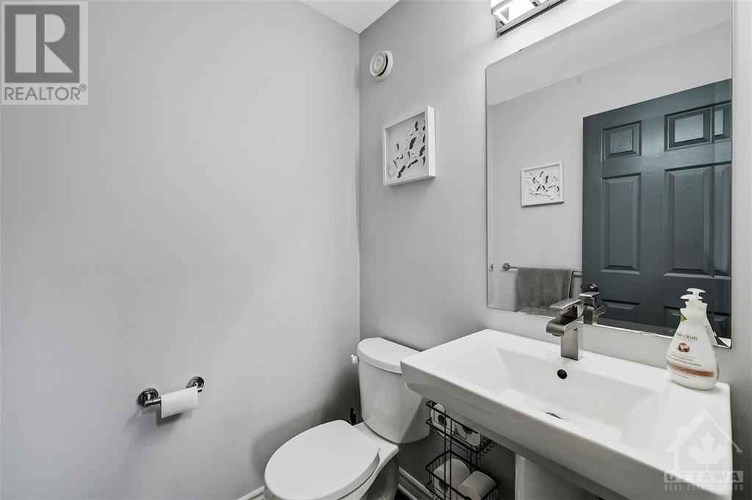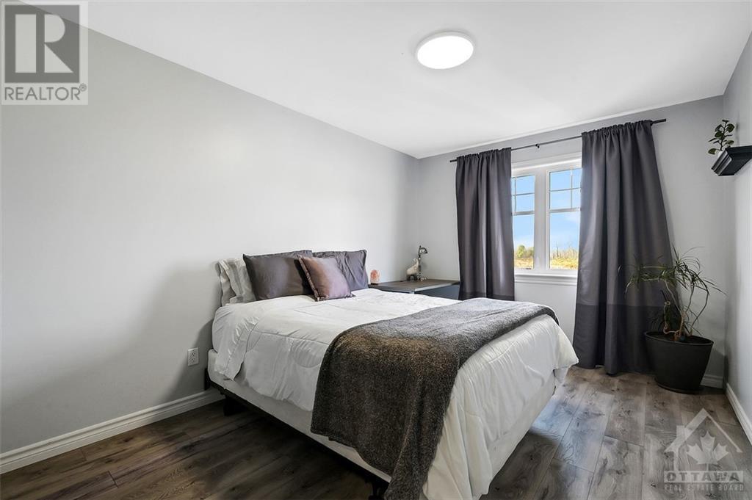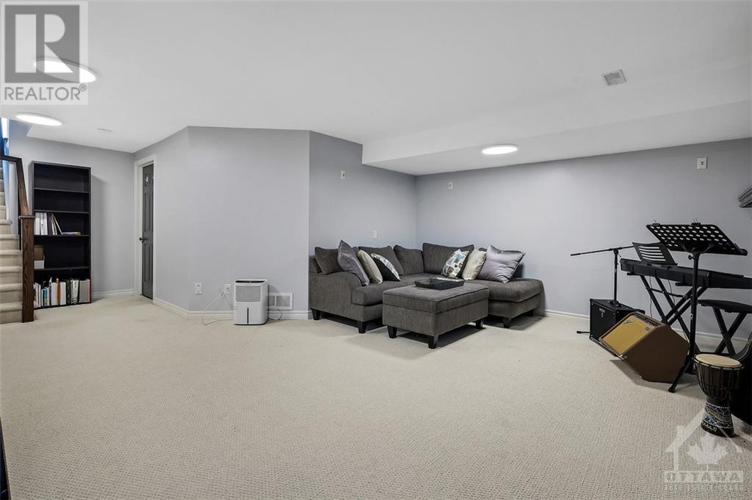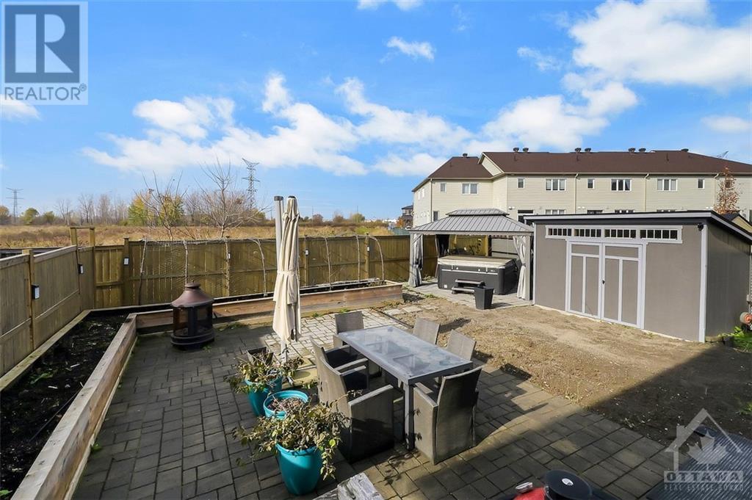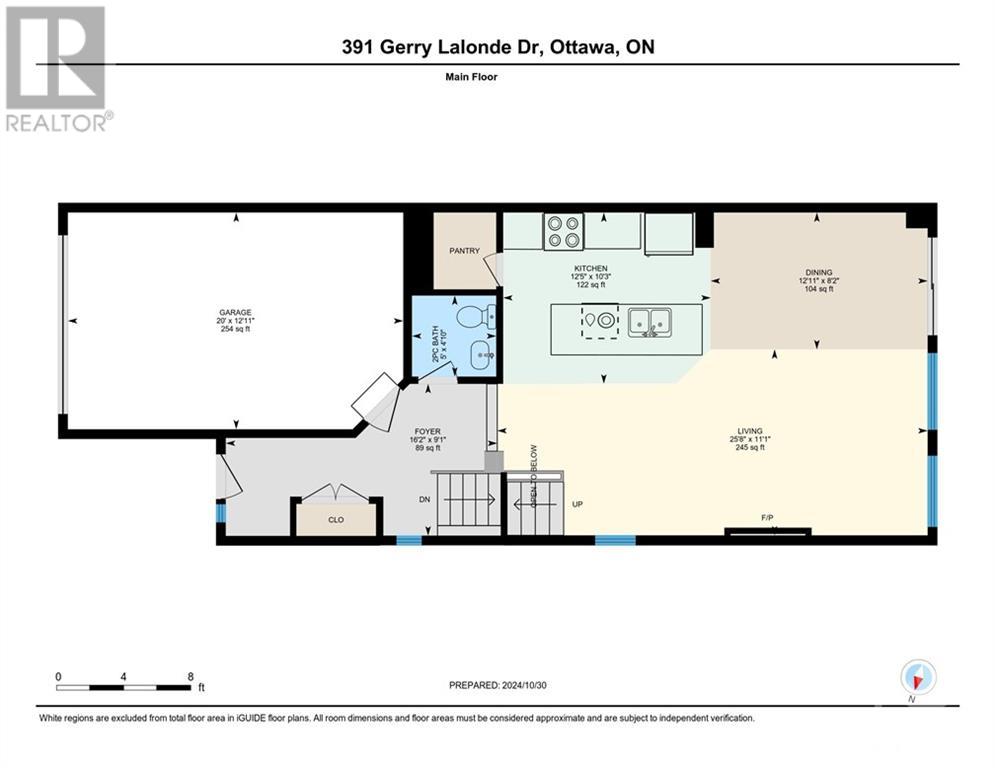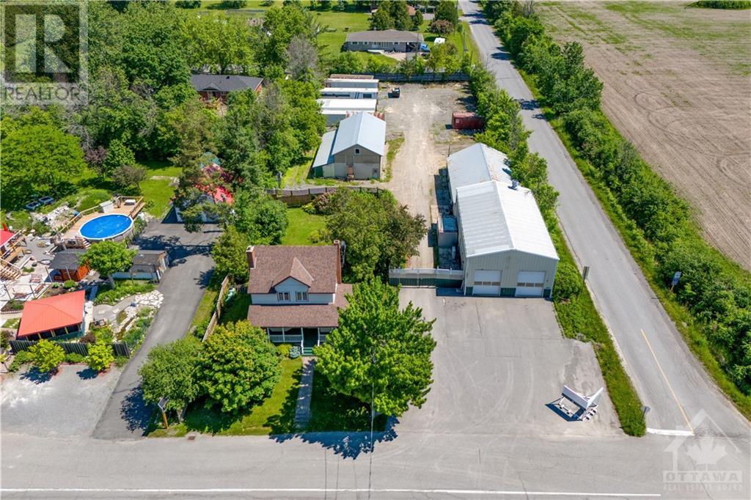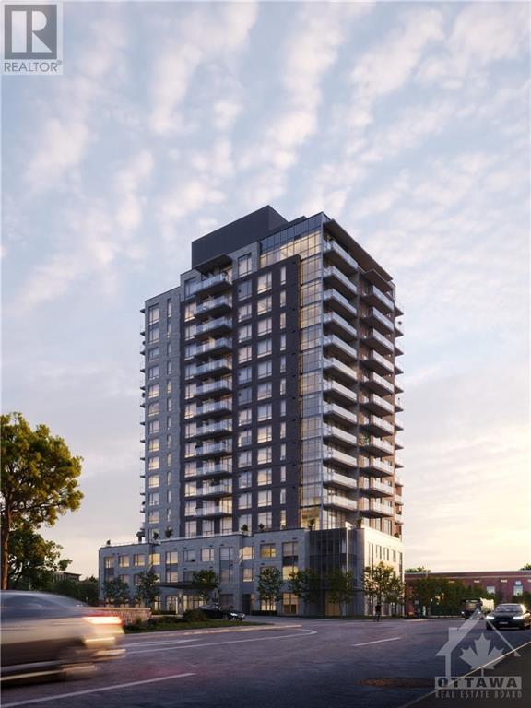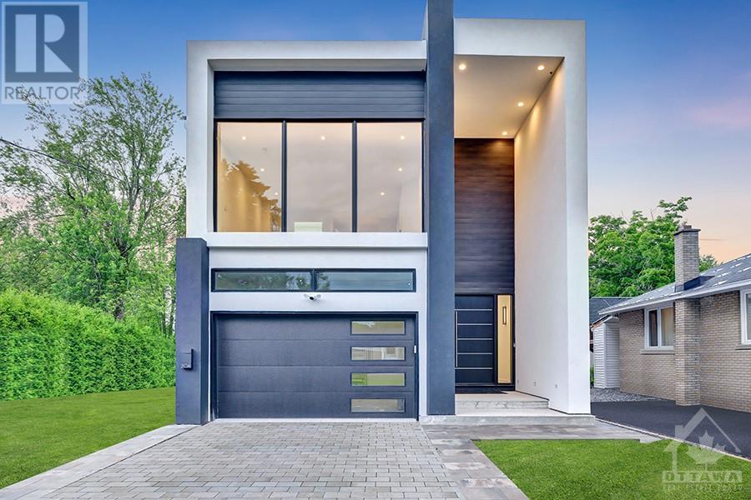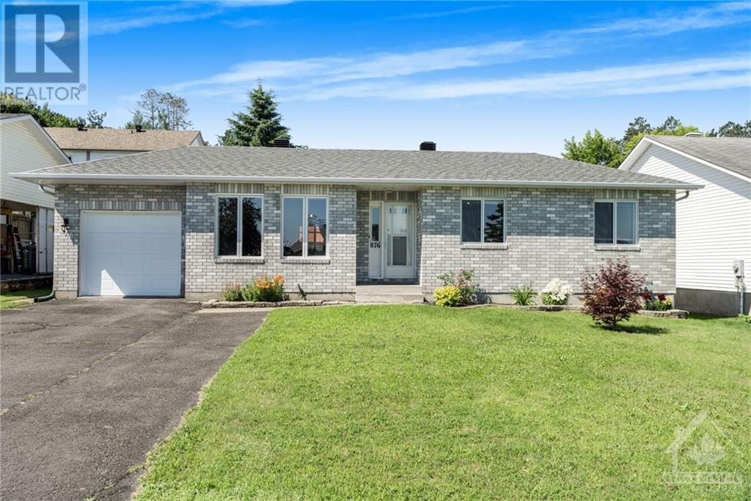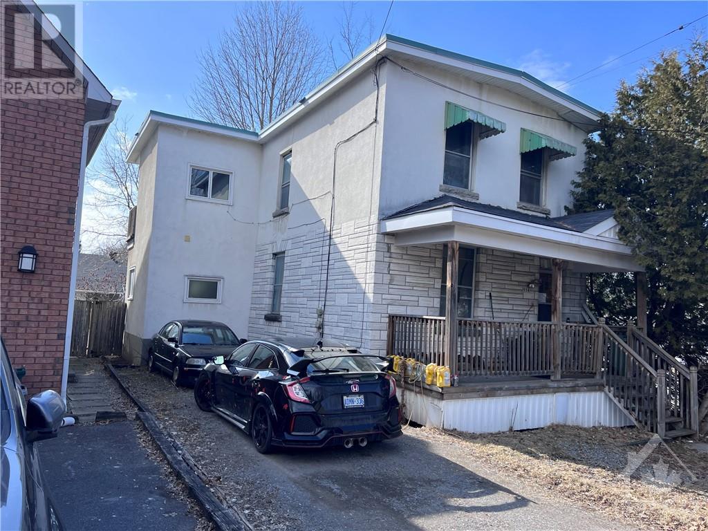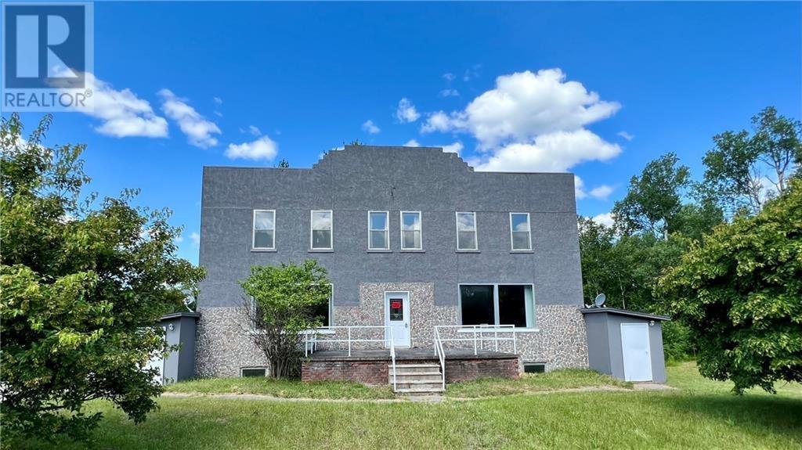391 GERRY LALONDE DRIVE
Ottawa, Ontario K4A0X2
$649,900
ID# 1418532
| Bathroom Total | 3 |
| Bedrooms Total | 3 |
| Half Bathrooms Total | 1 |
| Year Built | 2013 |
| Cooling Type | Central air conditioning |
| Flooring Type | Wall-to-wall carpet, Hardwood, Tile |
| Heating Type | Forced air |
| Heating Fuel | Natural gas |
| Stories Total | 2 |
| 4pc Bathroom | Second level | 7'10" x 7'8" |
| 4pc Ensuite bath | Second level | 6'3" x 14'11" |
| Bedroom | Second level | 9'10" x 13'4" |
| Bedroom | Second level | 9'0" x 13'4" |
| Laundry room | Second level | 6'3" x 8'9" |
| Primary Bedroom | Second level | 12'7" x 18'5" |
| Other | Second level | 6'4" x 12'1" |
| Recreation room | Basement | 18'3" x 24'6" |
| Utility room | Basement | 18'8" x 27'2" |
| 2pc Bathroom | Main level | 4'10" x 5'0" |
| Dining room | Main level | 8'2" x 12'11" |
| Foyer | Main level | 9'1" x 16'2" |
| Kitchen | Main level | 10'3" x 12'5" |
| Living room | Main level | 11'1" x 25'8" |
YOU MIGHT ALSO LIKE THESE LISTINGS
Previous
Next













