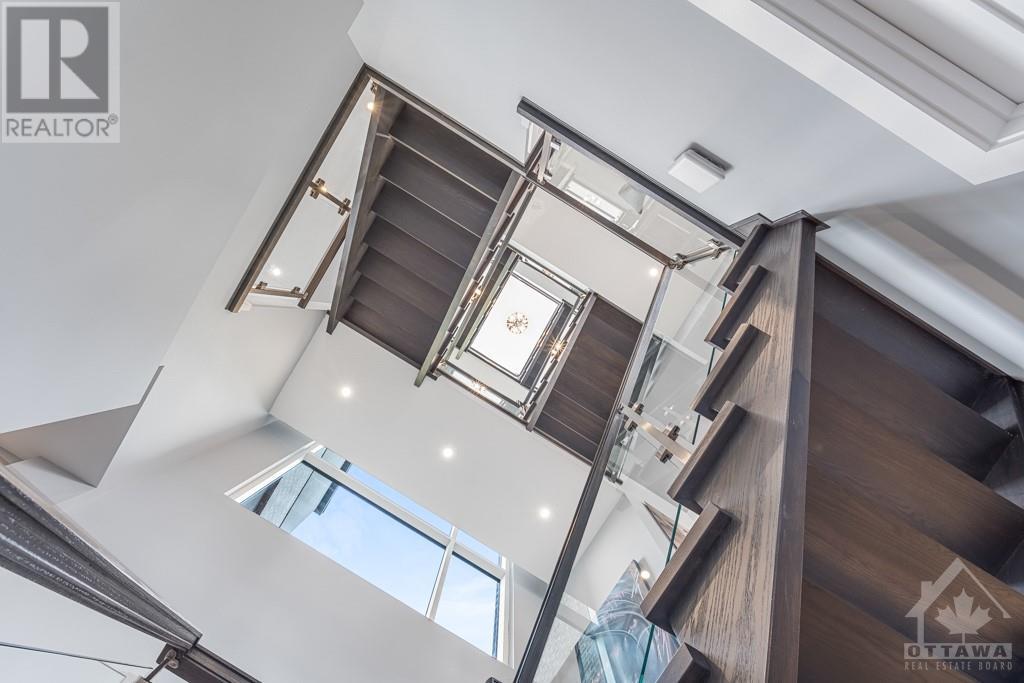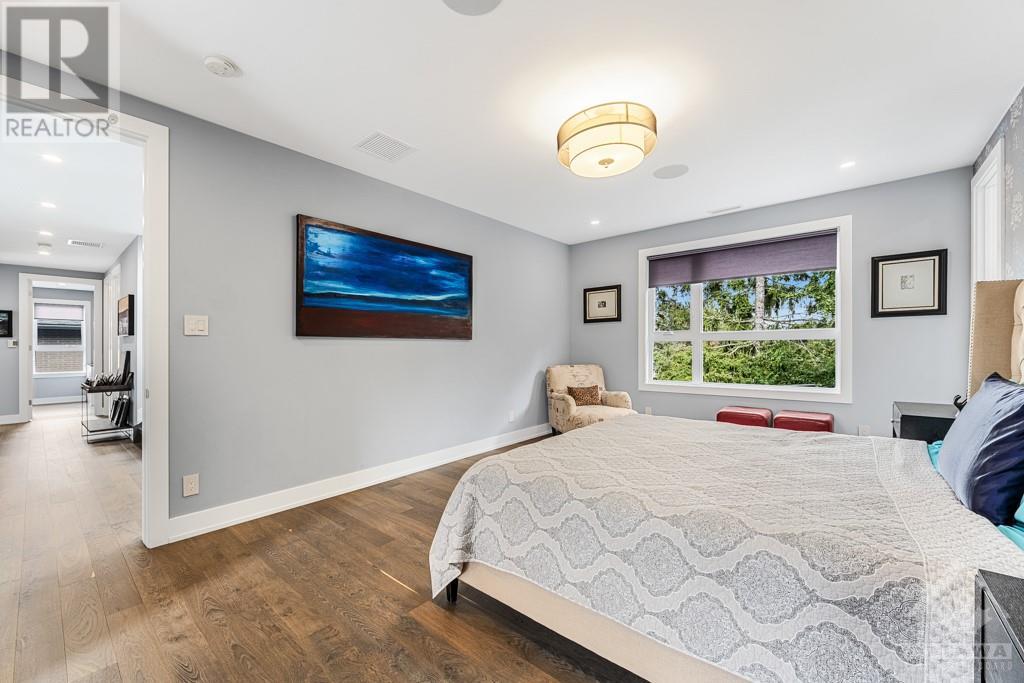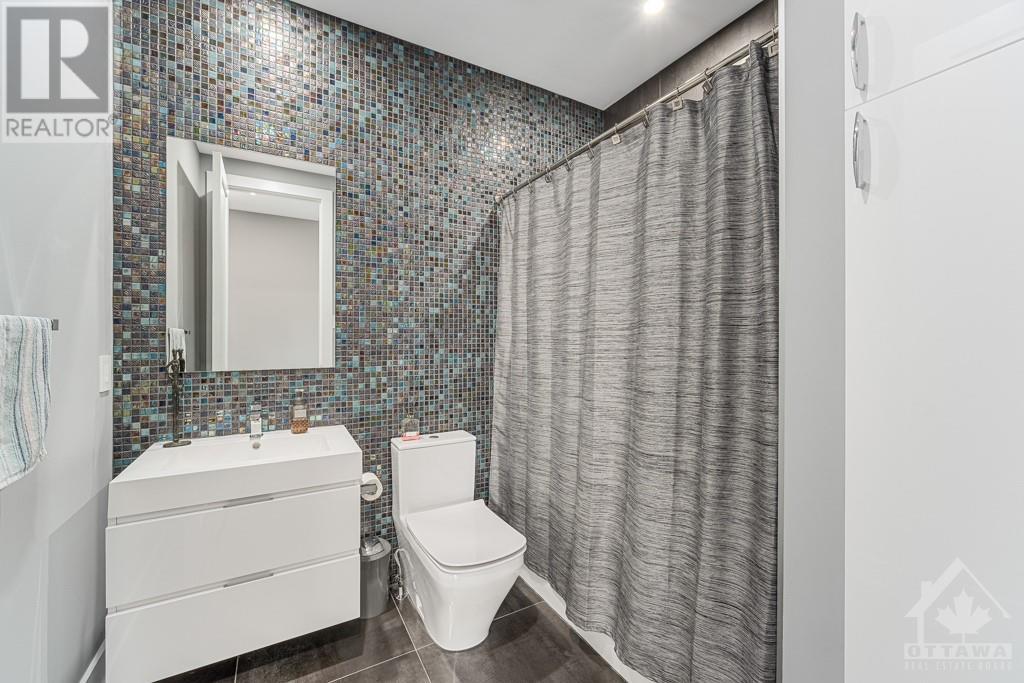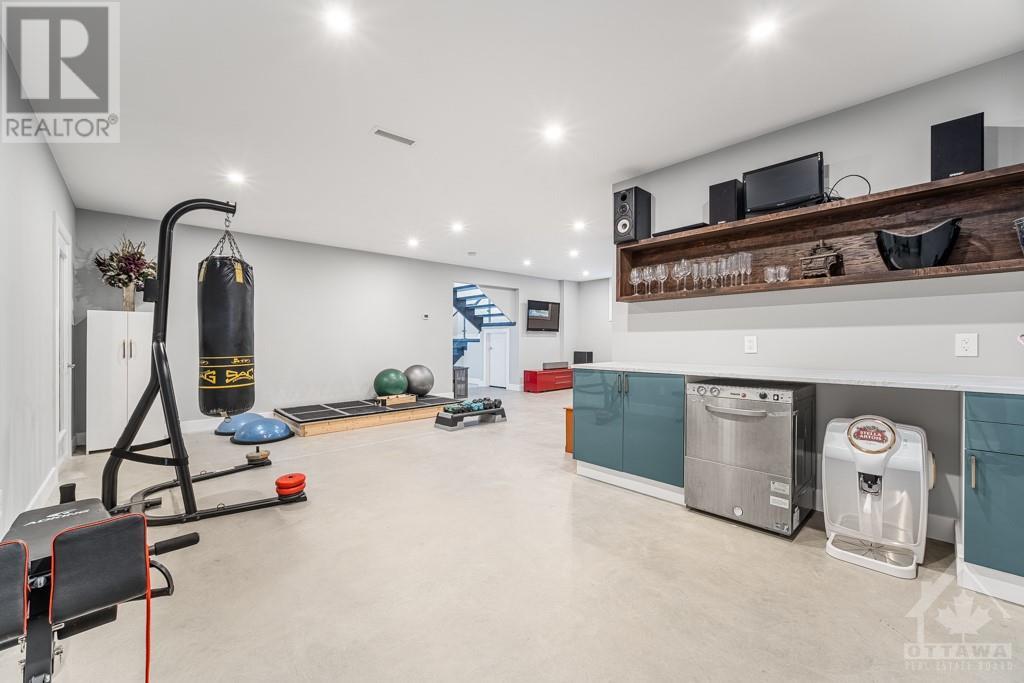315 CRESTVIEW ROAD
Ottawa, Ontario K1W5G4
$3,250,000
| Bathroom Total | 7 |
| Bedrooms Total | 5 |
| Half Bathrooms Total | 2 |
| Year Built | 2015 |
| Cooling Type | Central air conditioning, Air exchanger |
| Flooring Type | Hardwood, Marble, Tile |
| Heating Type | Forced air, Radiant heat |
| Heating Fuel | Natural gas |
| Stories Total | 2 |
| Primary Bedroom | Second level | 14'0" x 20'0" |
| Sitting room | Second level | 14'0" x 9'0" |
| 4pc Bathroom | Second level | 10'0" x 13'0" |
| Other | Second level | 10'0" x 16'0" |
| Bedroom | Second level | 12'0" x 14'0" |
| Full bathroom | Second level | 8'0" x 7'0" |
| Bedroom | Second level | 15'0" x 13'0" |
| 4pc Ensuite bath | Second level | 5'0" x 8'0" |
| Bedroom | Second level | 15'0" x 15'0" |
| 3pc Ensuite bath | Second level | 8'0" x 10'0" |
| Laundry room | Second level | 11'0" x 14'0" |
| Porch | Third level | 12'0" x 14'0" |
| Recreation room | Basement | 12'0" x 30'0" |
| Bedroom | Basement | 12'0" x 12'0" |
| Full bathroom | Basement | 5'0" x 9'0" |
| Wine Cellar | Basement | 8'0" x 20'0" |
| Utility room | Basement | 12'0" x 24'0" |
| Other | Basement | 12'0" x 12'0" |
| Porch | Lower level | 8'0" x 30'0" |
| Living room | Main level | 24'0" x 31'0" |
| Foyer | Main level | 12'0" x 12'0" |
| Partial bathroom | Main level | 3'0" x 5'0" |
| Dining room | Main level | 23'0" x 17'0" |
| Pantry | Main level | 5'0" x 15'0" |
| Kitchen | Main level | 18'0" x 15'0" |
| Sunroom | Main level | 23'0" x 11'0" |
| Mud room | Main level | 10'0" x 10'0" |
| Partial bathroom | Main level | 5'0" x 6'0" |
YOU MIGHT ALSO LIKE THESE LISTINGS
CONTACT US
Get In Touch
Biju George
Sales Representative
Royal LePage Team Realty, Brokerage
200-1335 Carling Avenue,
Ottawa, ON K1Z 8N8
Cell: 1-613-761- 3219
Bus: 1-613-725-1171
Fax: 1-613-725-3323
The trade marks displayed on this site, including CREA®, MLS®, Multiple Listing Service®, and the associated logos and design marks are owned by the Canadian Real Estate Association. REALTOR® is a trade mark of REALTOR® Canada Inc., a corporation owned by Canadian Real Estate Association and the National Association of REALTORS®. Other trade marks may be owned by real estate boards and other third parties. Nothing contained on this site gives any user the right or license to use any trade mark displayed on this site without the express permission of the owner.
powered by WEBKITS
























































