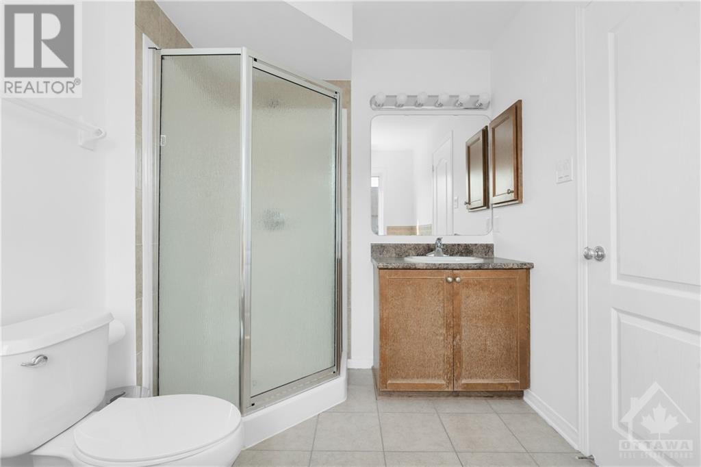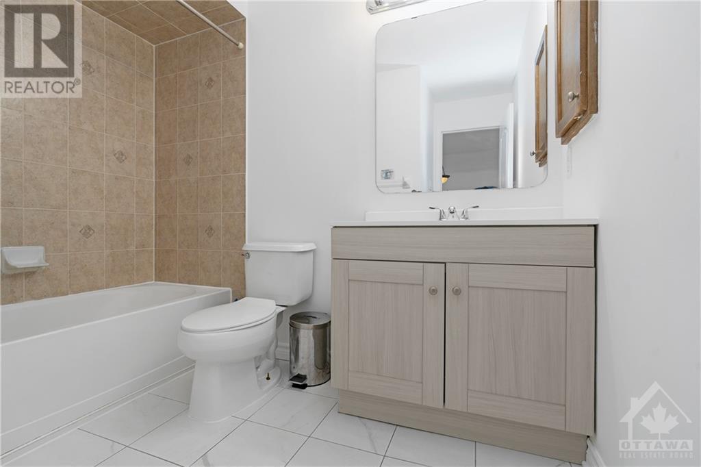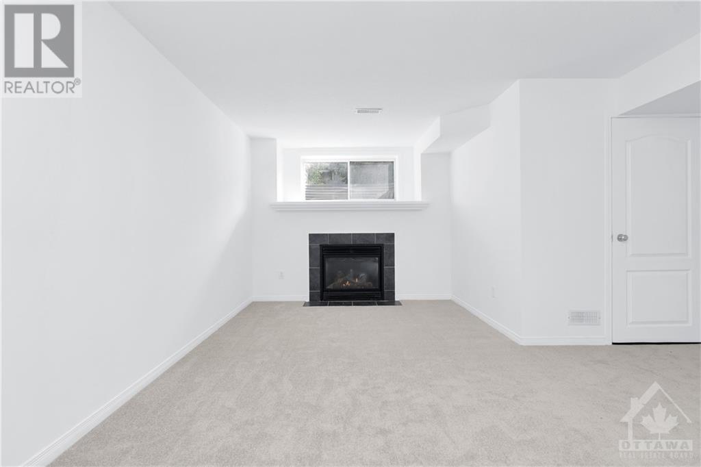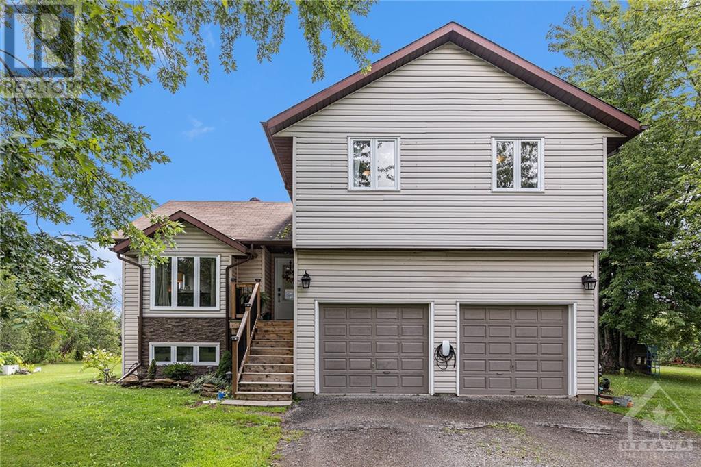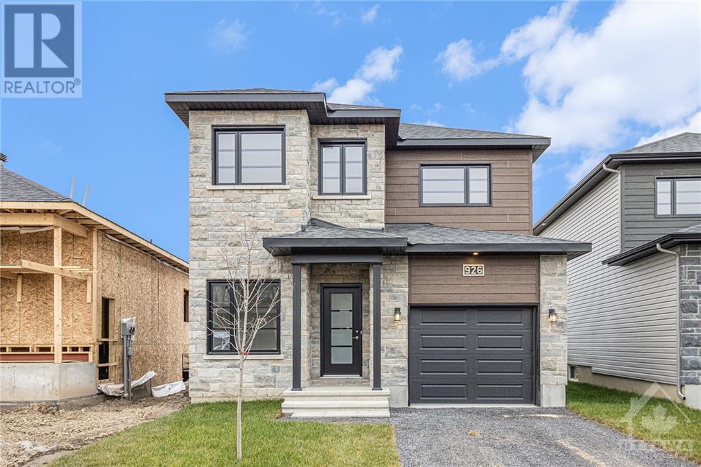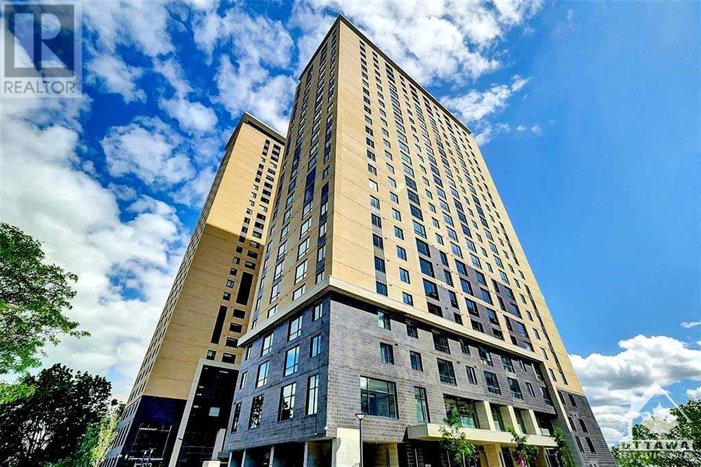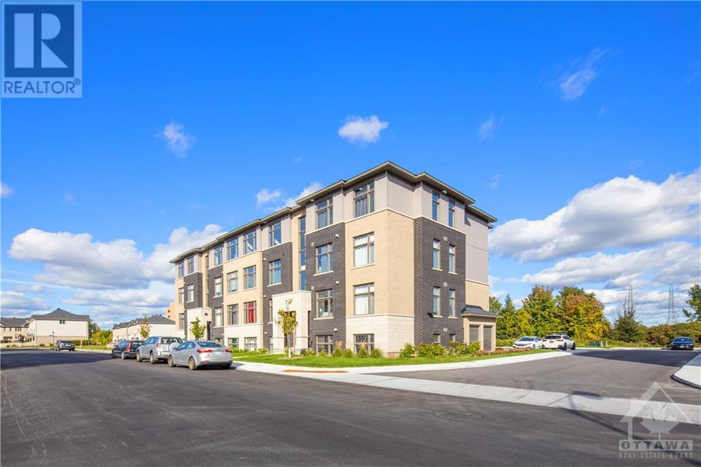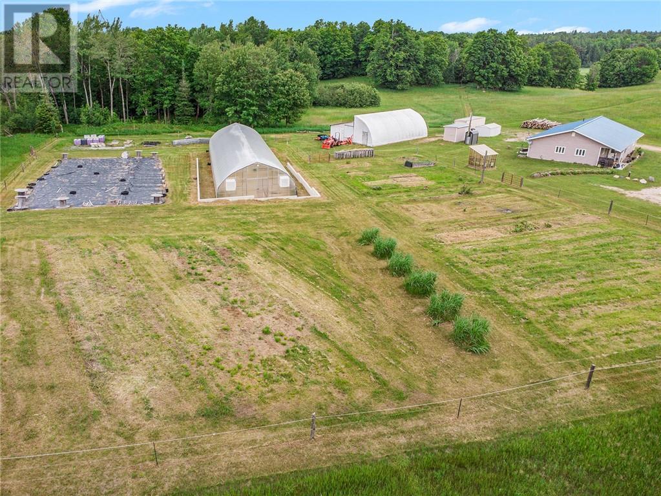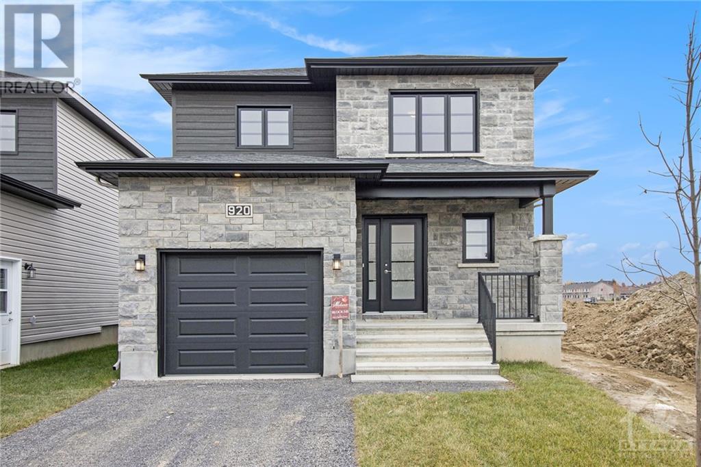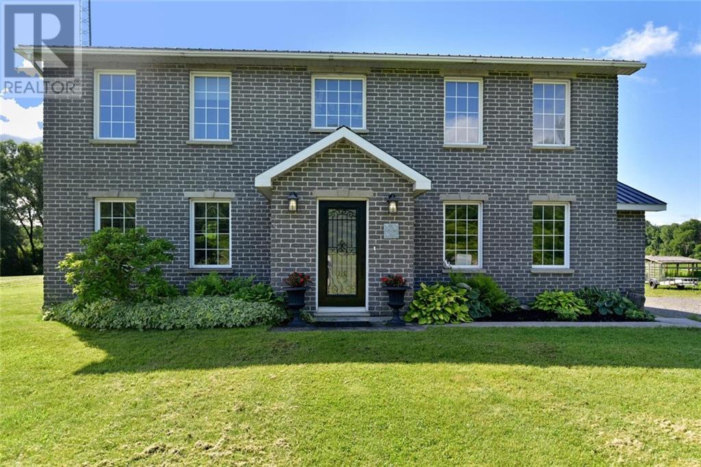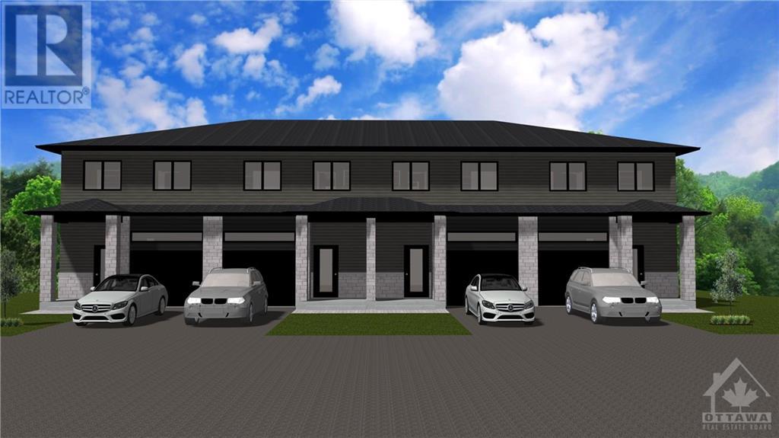214 BERRIGAN DRIVE
Ottawa, Ontario K2J5C6
$599,900
ID# 1416047
| Bathroom Total | 3 |
| Bedrooms Total | 3 |
| Half Bathrooms Total | 1 |
| Year Built | 2006 |
| Cooling Type | Central air conditioning |
| Flooring Type | Wall-to-wall carpet, Hardwood, Tile |
| Heating Type | Forced air |
| Heating Fuel | Natural gas |
| Stories Total | 2 |
| Primary Bedroom | Second level | 15'0" x 11'3" |
| Bedroom | Second level | 12'3" x 9'2" |
| Bedroom | Second level | 10'9" x 9'3" |
| 3pc Bathroom | Second level | 8'4" x 8'4" |
| 3pc Ensuite bath | Second level | 9'10" x 7'1" |
| Laundry room | Second level | Measurements not available |
| Kitchen | Main level | 11'5" x 8'9" |
| Dining room | Main level | 6'5" x 11'6" |
| Living room | Main level | 18'6" x 9'11" |
| 2pc Bathroom | Main level | 7'0" x 3'3" |
YOU MIGHT ALSO LIKE THESE LISTINGS
Previous
Next













