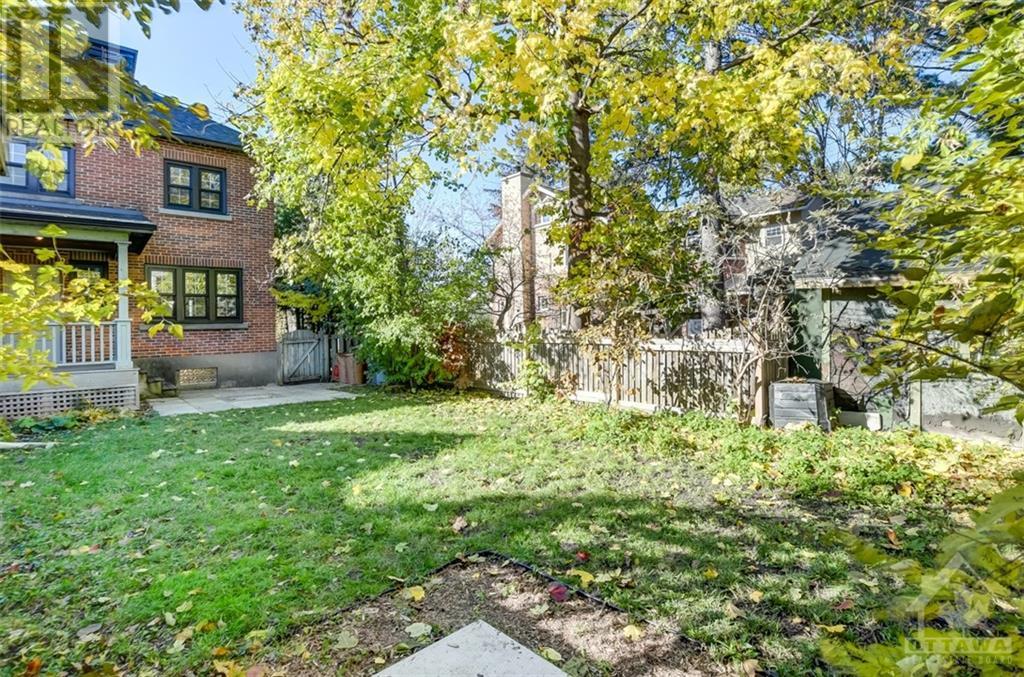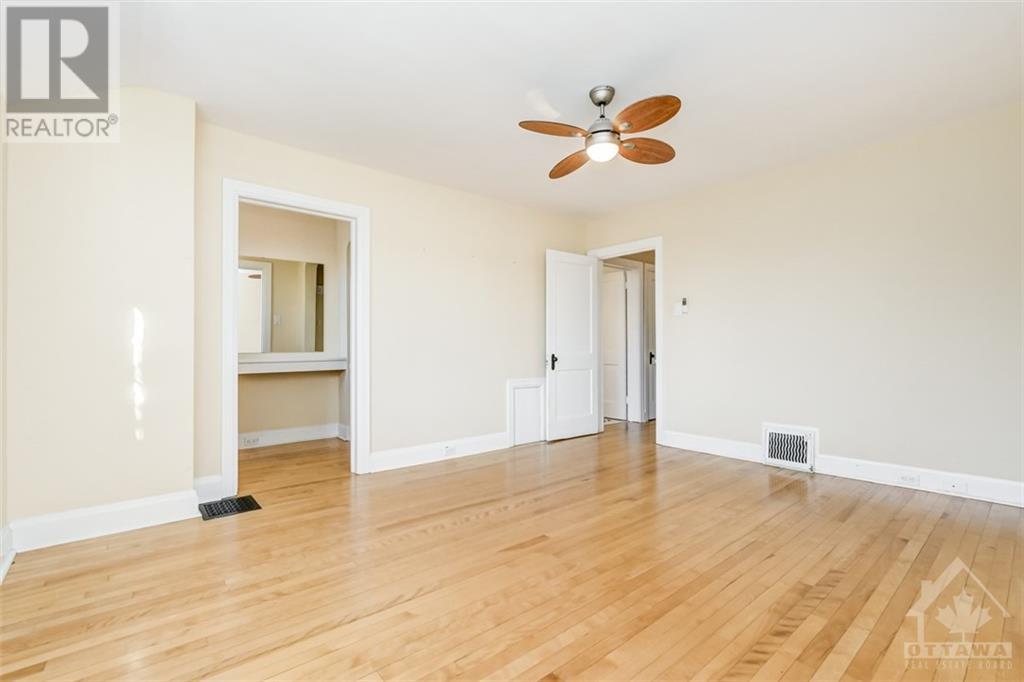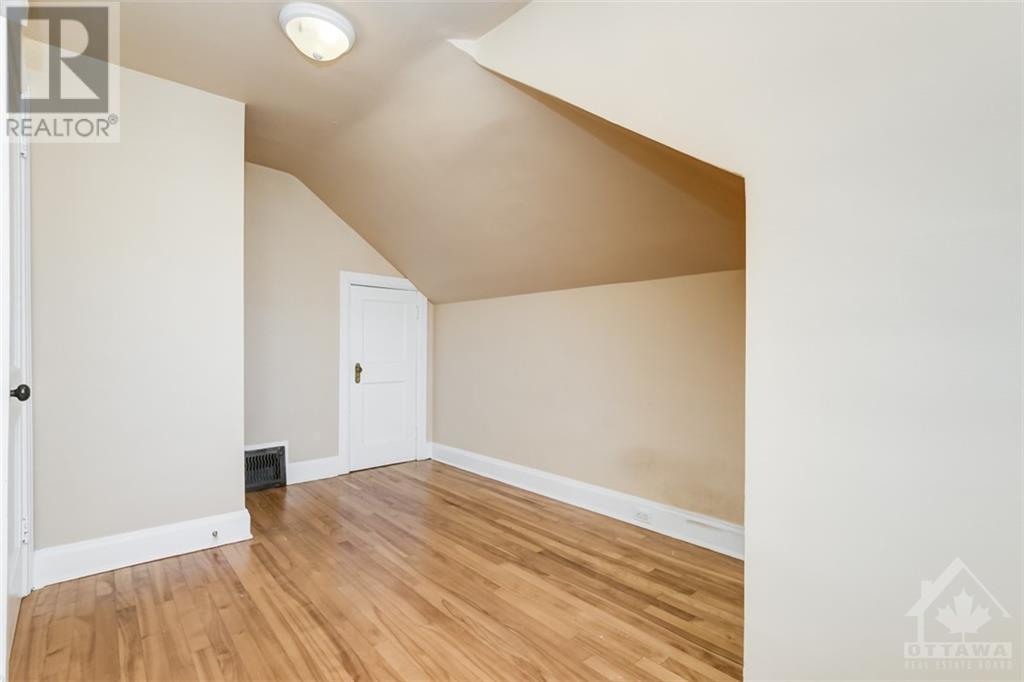475 GOLDEN AVENUE
Ottawa, Ontario K2A2E4
$3,200
ID# 1417442
| Bathroom Total | 1 |
| Bedrooms Total | 4 |
| Half Bathrooms Total | 0 |
| Year Built | 1938 |
| Cooling Type | Central air conditioning |
| Flooring Type | Hardwood, Tile |
| Heating Type | Forced air |
| Heating Fuel | Natural gas |
| Stories Total | 3 |
| Primary Bedroom | Second level | 14'11" x 12'0" |
| Bedroom | Second level | 10'2" x 9'8" |
| Bedroom | Second level | 10'2" x 7'10" |
| 4pc Bathroom | Second level | Measurements not available |
| Bedroom | Third level | 13'4" x 8'9" |
| Recreation room | Basement | 14'11" x 12'3" |
| Laundry room | Basement | 11'9" x 10'3" |
| Utility room | Basement | 9'4" x 5'4" |
| Storage | Basement | 16'10" x 6'0" |
| Storage | Basement | 6'3" x 3'9" |
| Living room | Main level | 15'0" x 11'9" |
| Dining room | Main level | 9'4" x 9'0" |
| Kitchen | Main level | 10'3" x 7'10" |
YOU MIGHT ALSO LIKE THESE LISTINGS
Previous
Next





















































