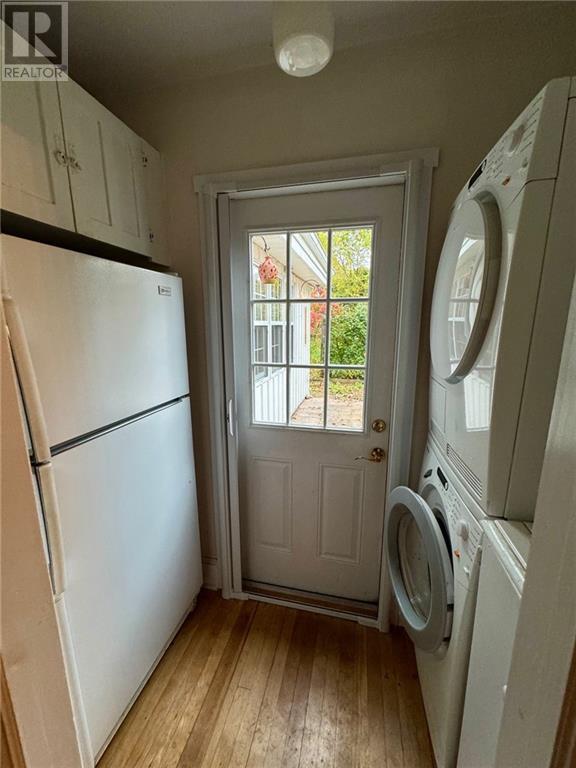74 JESSIE STREET
Brockville, Ontario K6V3M8
$2,250
ID# 1417893
| Bathroom Total | 2 |
| Bedrooms Total | 3 |
| Half Bathrooms Total | 0 |
| Year Built | 1944 |
| Cooling Type | Central air conditioning |
| Flooring Type | Hardwood, Vinyl |
| Heating Type | Forced air |
| Heating Fuel | Natural gas |
| Bedroom | Second level | 9'8" x 12'2" |
| 3pc Bathroom | Second level | 5'1" x 7'6" |
| Bedroom | Second level | 14'7" x 12'2" |
| Kitchen | Main level | 11'8" x 9'3" |
| Eating area | Main level | 6'11" x 9'3" |
| Family room/Fireplace | Main level | 13'1" x 13'5" |
| Dining room | Main level | 13'5" x 11'5" |
| Primary Bedroom | Main level | 15'3" x 14'8" |
| 4pc Bathroom | Main level | 9'3" x 6'6" |
YOU MIGHT ALSO LIKE THESE LISTINGS
Previous
Next









































