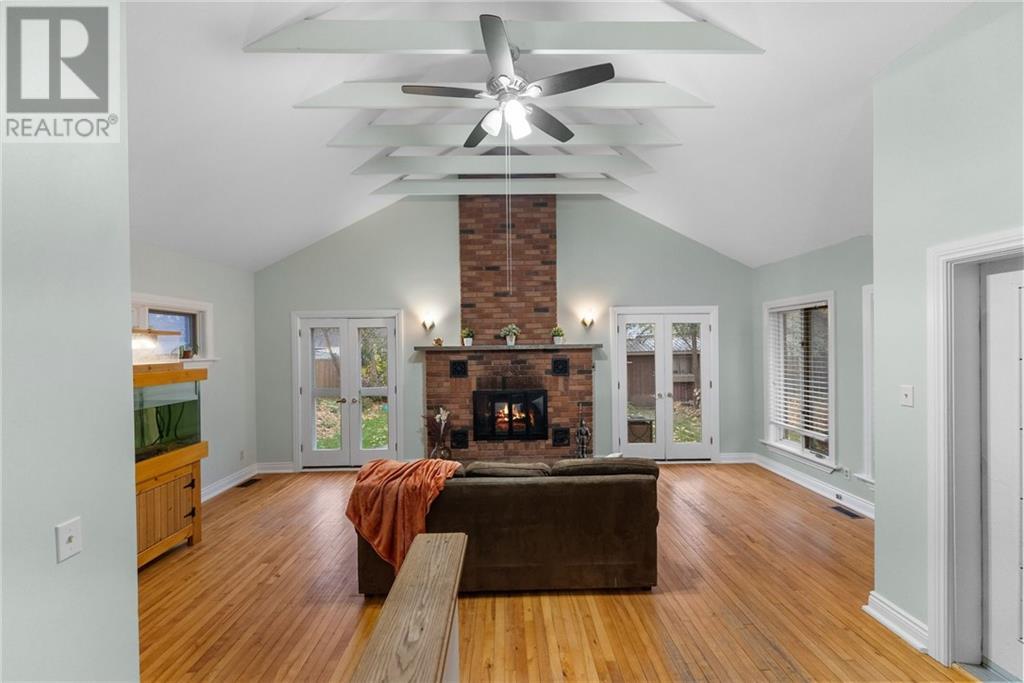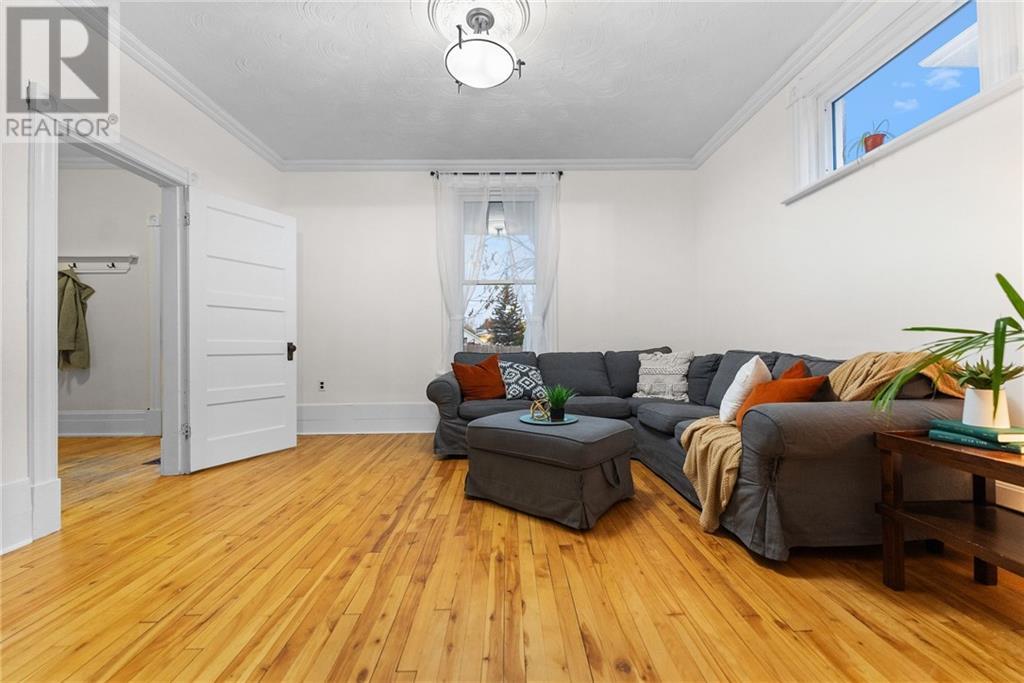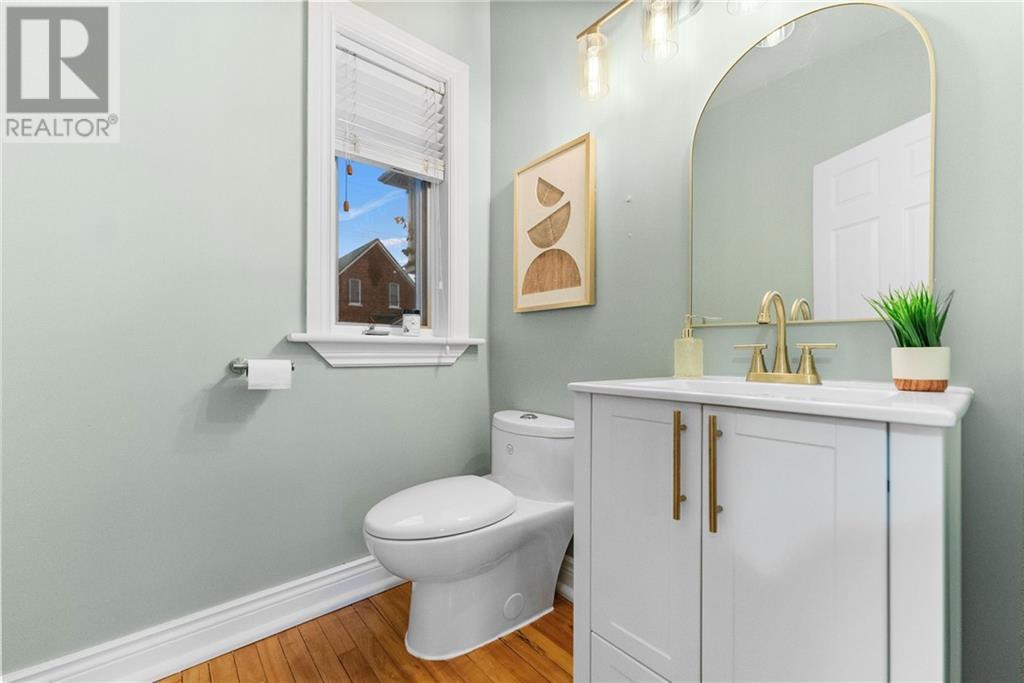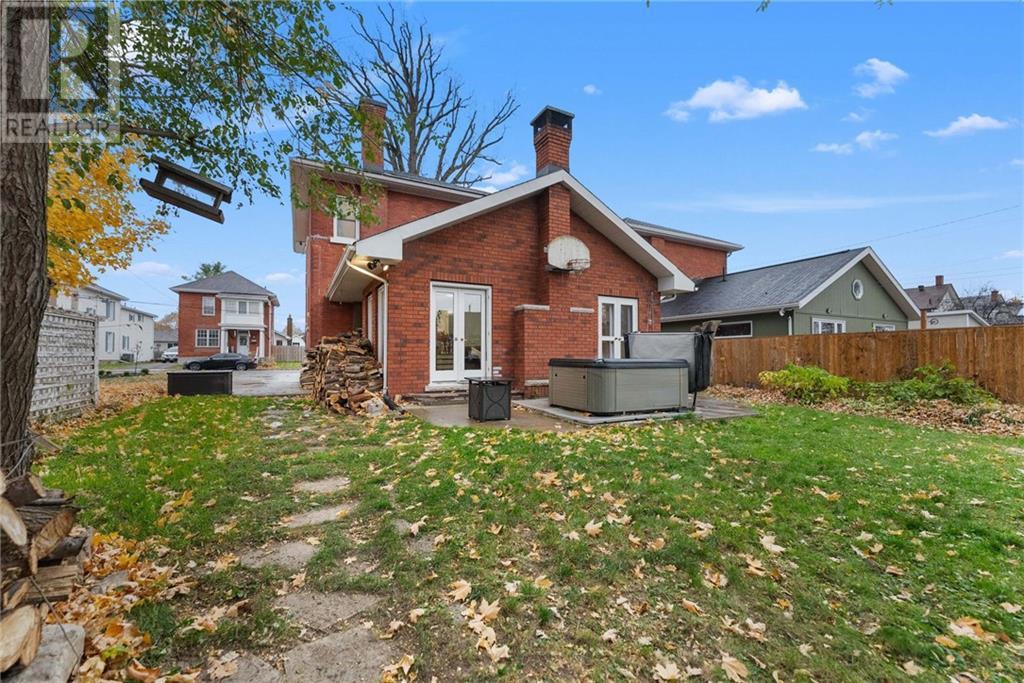143 HARRY STREET
Renfrew, Ontario K7V3C8
$425,000
ID# 1418493
| Bathroom Total | 2 |
| Bedrooms Total | 3 |
| Half Bathrooms Total | 1 |
| Year Built | 1916 |
| Cooling Type | Window air conditioner |
| Flooring Type | Hardwood, Tile |
| Heating Type | Forced air |
| Heating Fuel | Natural gas |
| Stories Total | 2 |
| Primary Bedroom | Second level | 14'1" x 9'5" |
| Bedroom | Second level | 13'2" x 9'9" |
| Bedroom | Second level | 11'10" x 9'6" |
| 4pc Bathroom | Second level | 7'6" x 5'8" |
| Family room/Fireplace | Main level | 22'4" x 18'11" |
| Living room | Main level | 13'9" x 11'11" |
| Dining room | Main level | 13'2" x 11'3" |
| Kitchen | Main level | 10'3" x 11'11" |
| 2pc Bathroom | Main level | 6'1" x 5'3" |
YOU MIGHT ALSO LIKE THESE LISTINGS
Previous
Next



















































