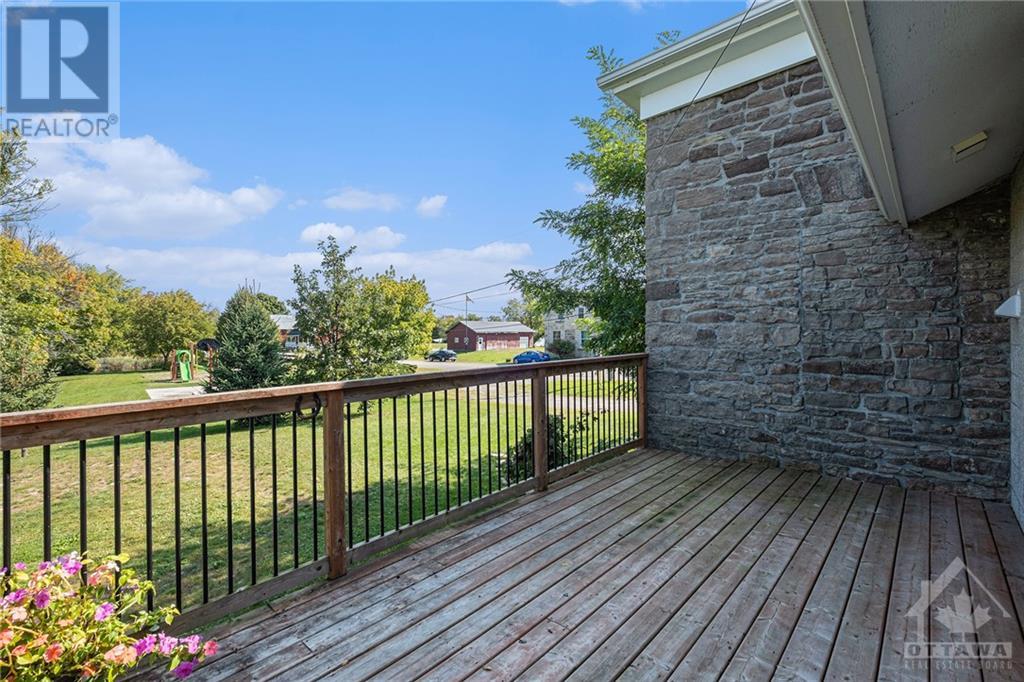26 BLACKSMITH ROAD
Lombardy, Ontario K0G1L0
$389,900
ID# 1418453
| Bathroom Total | 2 |
| Bedrooms Total | 2 |
| Half Bathrooms Total | 1 |
| Cooling Type | None |
| Flooring Type | Mixed Flooring |
| Heating Type | Forced air |
| Heating Fuel | Propane |
| Stories Total | 1 |
| Foyer | Main level | 8'1" x 11'9" |
| Living room | Main level | 23'8" x 14'11" |
| Primary Bedroom | Main level | 13'0" x 17'10" |
| Bedroom | Main level | 12'9" x 11'5" |
| 4pc Bathroom | Main level | 9'10" x 8'11" |
| Dining room | Main level | 8'5" x 8'11" |
| Kitchen | Main level | 9'4" x 19'2" |
| 2pc Bathroom | Main level | 8'1" x 7'2" |
YOU MIGHT ALSO LIKE THESE LISTINGS
Previous
Next




















































