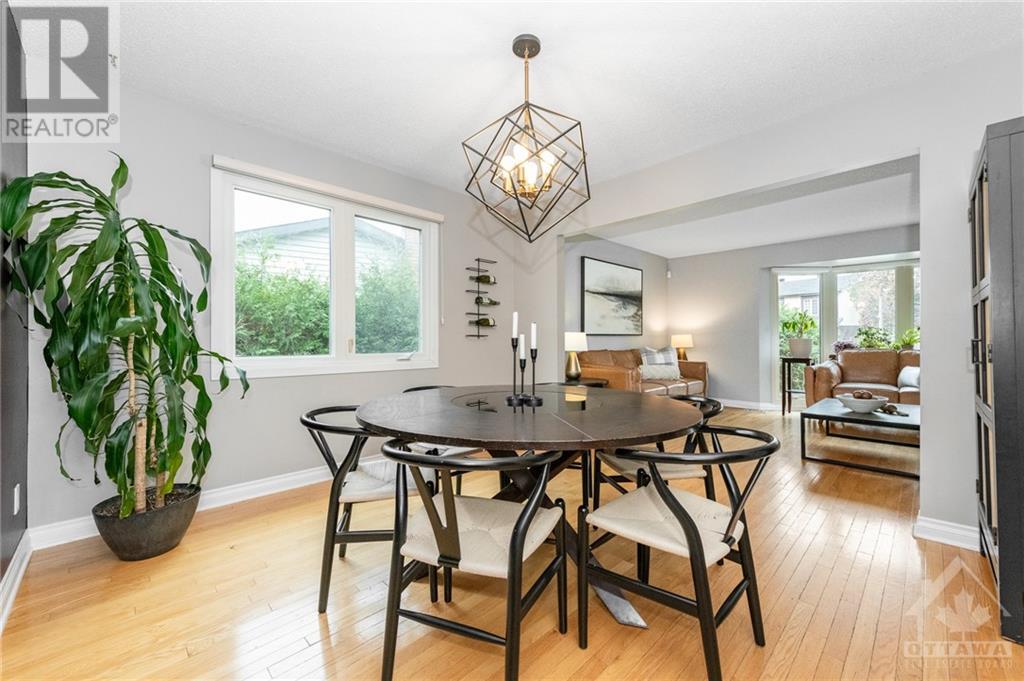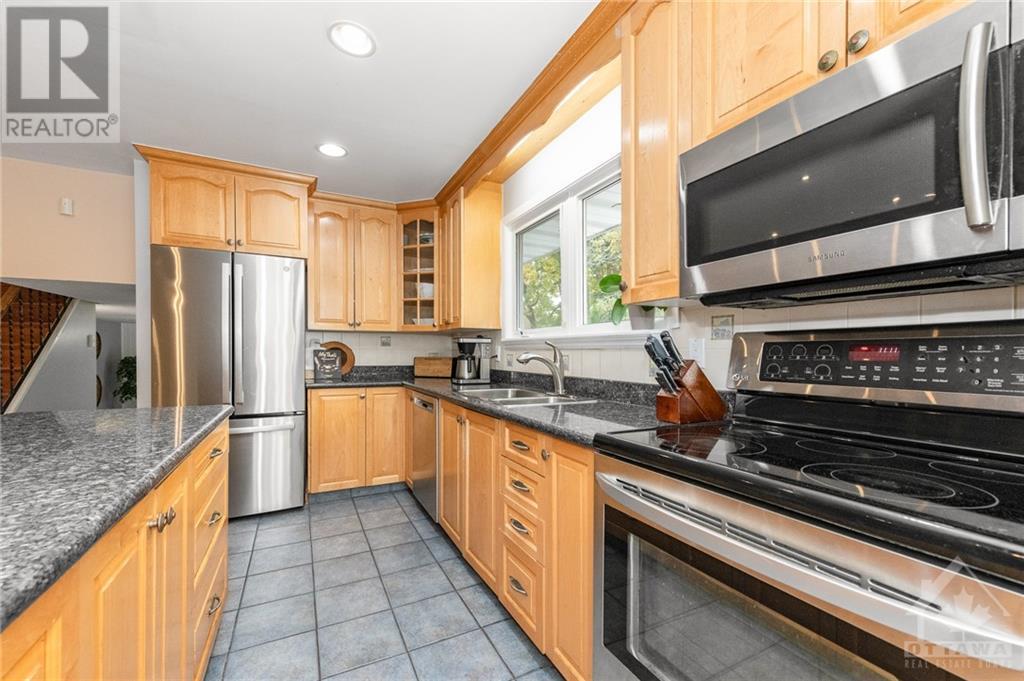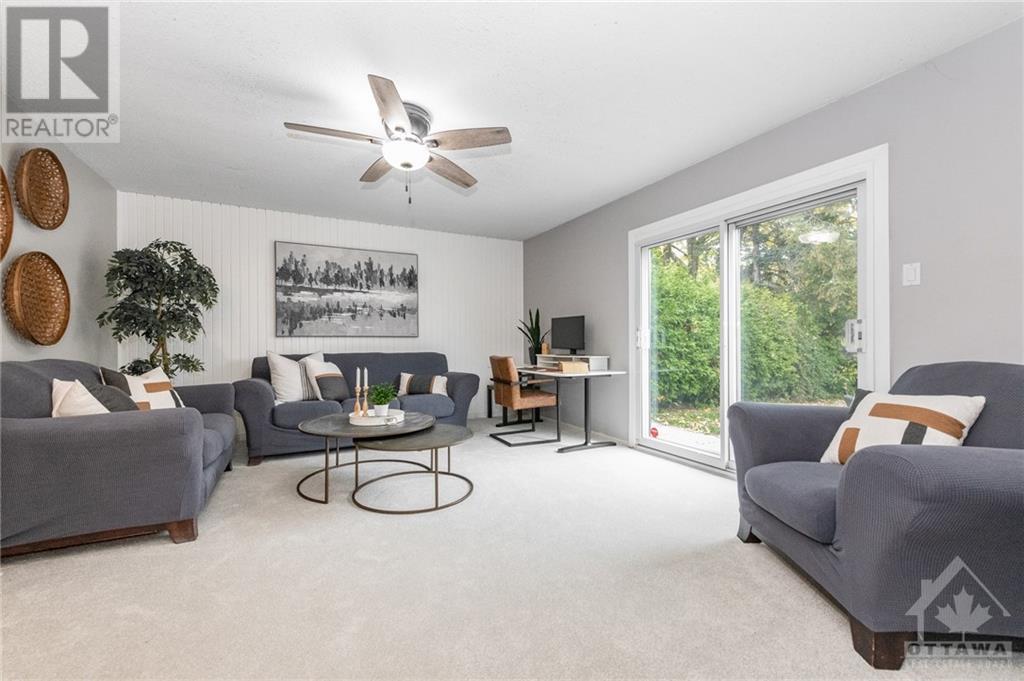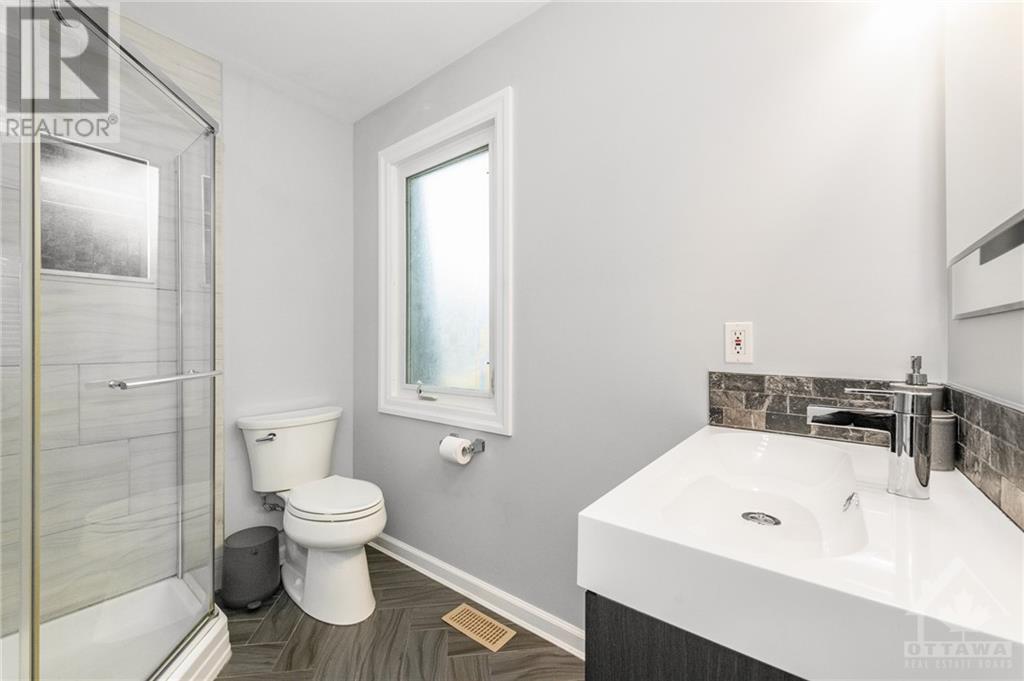111 BOURBON STREET
Ottawa, Ontario K1V9J9
$798,000
ID# 1418516
| Bathroom Total | 4 |
| Bedrooms Total | 3 |
| Half Bathrooms Total | 1 |
| Year Built | 1976 |
| Cooling Type | Central air conditioning |
| Flooring Type | Wall-to-wall carpet, Hardwood, Tile |
| Heating Type | Forced air |
| Heating Fuel | Natural gas |
| Primary Bedroom | Second level | 18'4" x 10'0" |
| Bedroom | Second level | 16'1" x 9'9" |
| Bedroom | Second level | 12'1" x 10'0" |
| 3pc Ensuite bath | Second level | 7'1" x 5'8" |
| Full bathroom | Second level | 7'9" x 6'5" |
| Recreation room | Basement | 19'7" x 16'0" |
| 3pc Bathroom | Basement | 10'0" x 5'9" |
| Family room | Main level | 19'9" x 14'9" |
| Kitchen | Main level | 19'0" x 12'9" |
| Living room | Main level | 18'5" x 11'1" |
| Dining room | Main level | 10'1" x 10'9" |
| Laundry room | Main level | 7'6" x 7'5" |
| Partial bathroom | Main level | Measurements not available |
YOU MIGHT ALSO LIKE THESE LISTINGS
Previous
Next























































