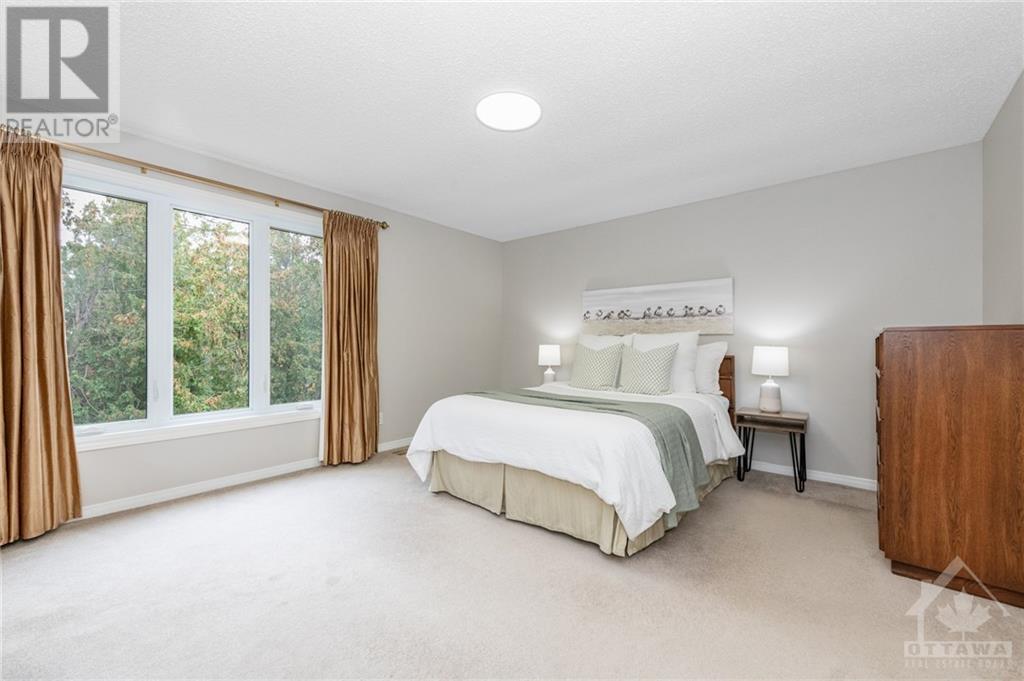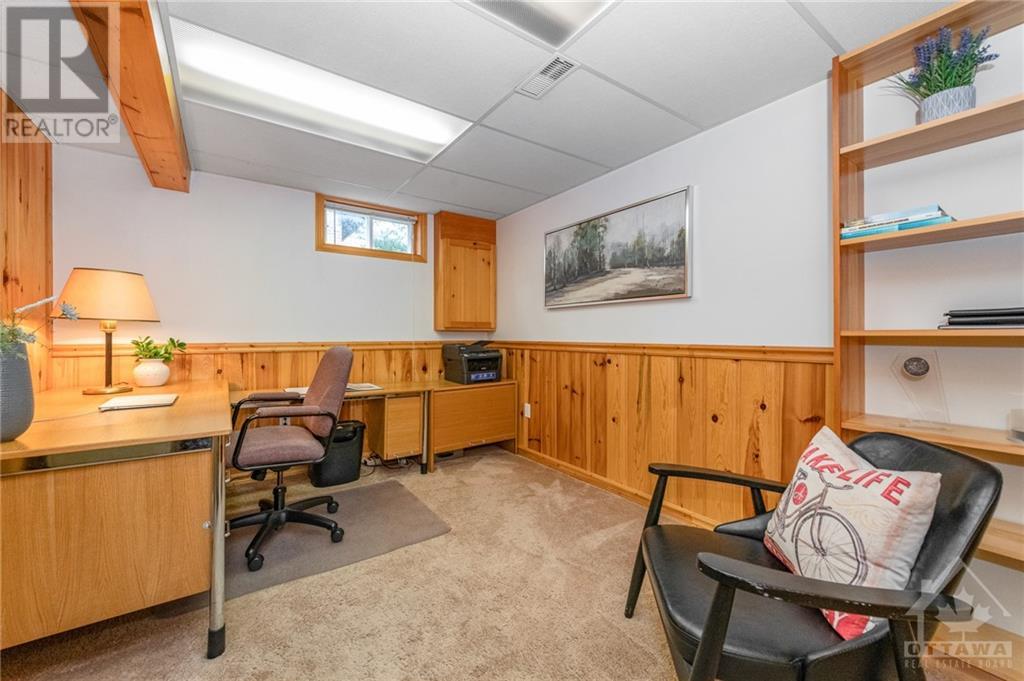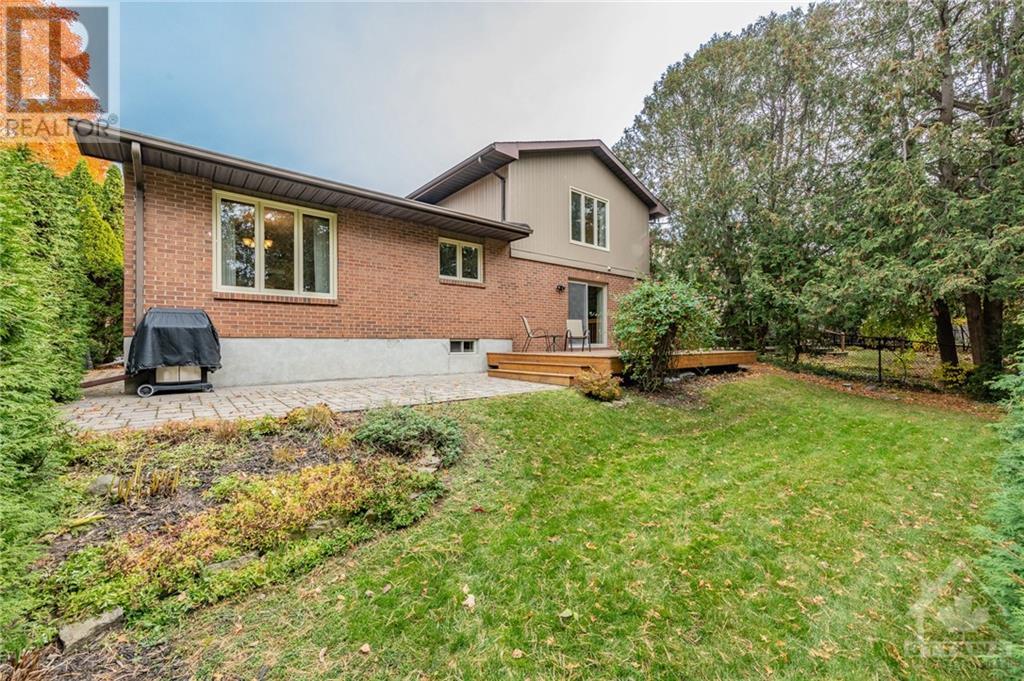40 BYRD CRESCENT
Kanata, Ontario K2L2G5
$899,900
ID# 1417623
| Bathroom Total | 3 |
| Bedrooms Total | 4 |
| Half Bathrooms Total | 1 |
| Year Built | 1978 |
| Cooling Type | Central air conditioning |
| Flooring Type | Wall-to-wall carpet, Hardwood, Tile |
| Heating Type | Forced air |
| Heating Fuel | Natural gas |
| Primary Bedroom | Second level | 15'4" x 13'7" |
| 4pc Ensuite bath | Second level | 8'6" x 5'0" |
| Bedroom | Second level | 14'0" x 10'2" |
| Bedroom | Second level | 11'6" x 10'2" |
| Bedroom | Second level | 10'7" x 10'2" |
| 4pc Bathroom | Second level | 10'0" x 6'9" |
| Utility room | Basement | 20'0" x 18'7" |
| Storage | Basement | Measurements not available |
| Recreation room | Lower level | 22'4" x 21'8" |
| Office | Lower level | 12'0" x 9'5" |
| Foyer | Main level | 8'0" x 7'5" |
| Other | Main level | 10'5" x 9'8" |
| Living room | Main level | 18'5" x 12'10" |
| Dining room | Main level | 13'3" x 11'6" |
| Kitchen | Main level | 13'2" x 11'1" |
| Family room | Main level | 20'3" x 13'0" |
| Laundry room | Main level | 9'7" x 5'8" |
| 2pc Bathroom | Main level | 6'8" x 3'0" |
YOU MIGHT ALSO LIKE THESE LISTINGS
Previous
Next























































